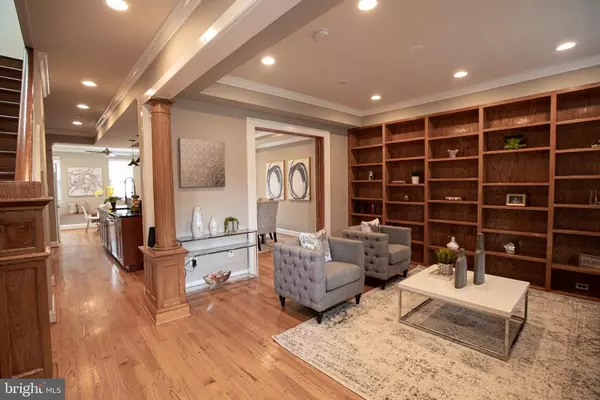For more information regarding the value of a property, please contact us for a free consultation.
4213 ILLINOIS AVE NW Washington, DC 20011
Want to know what your home might be worth? Contact us for a FREE valuation!

Our team is ready to help you sell your home for the highest possible price ASAP
Key Details
Sold Price $960,000
Property Type Townhouse
Sub Type Interior Row/Townhouse
Listing Status Sold
Purchase Type For Sale
Square Footage 2,124 sqft
Price per Sqft $451
Subdivision None Available
MLS Listing ID DCDC489032
Sold Date 12/04/20
Style Federal
Bedrooms 4
Full Baths 3
Half Baths 1
HOA Y/N N
Abv Grd Liv Area 1,580
Originating Board BRIGHT
Year Built 1914
Annual Tax Amount $6,808
Tax Year 2019
Lot Size 1,620 Sqft
Acres 0.04
Property Description
Well located, turnkey, renovated Petworth beauty, with bonus income unit. Original charm with intelligent updates. Pristine hardwood floors. Original pocket doors intact and operational. Well laid out first level open floor plan, with flexibility for two dining areas or two living areas. You decide! Convenient half bath on the first floor. Stainless steel kitchen. Fabulous space for entertaining. Beautiful park views, with cute park directly across the street, and adjacent to beautiful Grant Circle. Romantic front porch swing for enjoying an evening cocktail with park view. Master bedroom has a balcony with park views too. Second floor has three REAL bedrooms, two full bathrooms and full size front loading washer/dryer. Extensive, fenced, large, rear patio with hot tub! Great space for extensive container garden! Gate and alley access for possible parking. Front and rear entrance to well designed English basement rental. Seller prefers Capitol Title to handle the closing. Existing title work is there, which will result in a discount on title insurance for the buyer, and a closing credit of $525. This is a very special Petworth property. Tranquil and green, yet so close to restaurants, infrastructure and Petworth Metro. Run, do not walk to see this listing. 5-10% downpayment conventional financing possible. One year home warranty included. All Covid-19 showing rules apply. Masks required. Masks and hand sanitizer on site as well. Please call 202-725-7424 with questions. Under contract, but backup offers welcome.
Location
State DC
County Washington
Zoning RESIDENTIAL
Rooms
Other Rooms Breakfast Room, In-Law/auPair/Suite
Basement Connecting Stairway, English, Daylight, Full
Interior
Interior Features 2nd Kitchen, Additional Stairway, Breakfast Area, Ceiling Fan(s), Dining Area, Floor Plan - Open, Kitchen - Island, Kitchen - Table Space, Recessed Lighting, Skylight(s), WhirlPool/HotTub, Window Treatments, Wood Floors
Hot Water Natural Gas
Cooling Central A/C
Equipment Built-In Microwave, Dishwasher, Disposal, Dryer, Exhaust Fan, Icemaker, Oven/Range - Gas, Refrigerator, Stainless Steel Appliances, Washer - Front Loading, Water Heater
Window Features Skylights,Energy Efficient
Appliance Built-In Microwave, Dishwasher, Disposal, Dryer, Exhaust Fan, Icemaker, Oven/Range - Gas, Refrigerator, Stainless Steel Appliances, Washer - Front Loading, Water Heater
Heat Source Electric
Laundry Upper Floor, Hookup, Basement
Exterior
Utilities Available Above Ground, Under Ground, Natural Gas Available, Electric Available, Cable TV Available
Water Access N
Accessibility 2+ Access Exits
Garage N
Building
Story 3
Sewer Public Sewer
Water Public
Architectural Style Federal
Level or Stories 3
Additional Building Above Grade, Below Grade
New Construction N
Schools
School District District Of Columbia Public Schools
Others
Senior Community No
Tax ID 3243//0039
Ownership Fee Simple
SqFt Source Assessor
Acceptable Financing Cash, Conventional
Listing Terms Cash, Conventional
Financing Cash,Conventional
Special Listing Condition Standard
Read Less

Bought with Michael B Fowler • Compass




