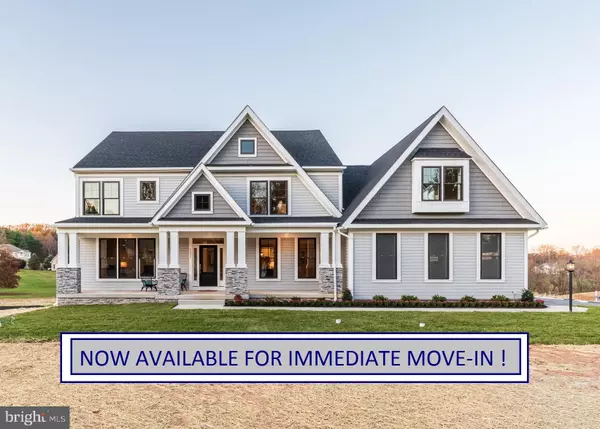For more information regarding the value of a property, please contact us for a free consultation.
3237 CHARLES ST Fallston, MD 21047
Want to know what your home might be worth? Contact us for a FREE valuation!

Our team is ready to help you sell your home for the highest possible price ASAP
Key Details
Sold Price $818,000
Property Type Single Family Home
Sub Type Detached
Listing Status Sold
Purchase Type For Sale
Square Footage 4,480 sqft
Price per Sqft $182
Subdivision None Available
MLS Listing ID MDHR240674
Sold Date 04/28/20
Style Craftsman
Bedrooms 4
Full Baths 4
Half Baths 1
HOA Y/N N
Abv Grd Liv Area 3,580
Originating Board BRIGHT
Year Built 2020
Annual Tax Amount $1,355
Tax Year 2019
Lot Size 3.100 Acres
Acres 3.1
Property Description
IMMEDIATE DELIVERY ! BUILDER CUSTOM MODEL HOME on BEAUTIFUL 3+ ACRE LOT ! Handcrafted with Extraordinary Detail this ADAMS 3 "CRAFTSMAN" MODEL built by GREENSPRING HOMES features 4 Bedrooms + 3.5 Baths & 3580+ finished square feet + full basement with walk-out and tons of upgrades throughout. Functional Living Design w/Dual Staircase, Gourmet Kitchen w/island, spacious eat-in /breakfast area, walk-in pantry, beverage bar w/cooler, double wall ovens,cooktop & SS Appliance Package. Opens to Huge Family/Great Room w/Gas Fireplace. Main Floor Mudroom off 3 Car Garage. Separate Dining Rm and Study/Playroom on Main Lvl too. Upper level features: Master Suite w/Huge Sitting Bonus Room, 2 Walk-in Closets & Luxury Bath, Convenient 2nd FL Laundry, Bedroom suite with private bath and 2 Additional large bedrooms with 3rd full bath. $ 10,000 cash incentive towards closing if you use builders preferred partners for lender/title.
Location
State MD
County Harford
Zoning AG
Rooms
Other Rooms Dining Room, Primary Bedroom, Sitting Room, Bedroom 2, Bedroom 3, Bedroom 4, Kitchen, Family Room, Den, Foyer, Breakfast Room, Laundry, Mud Room, Office, Recreation Room, Utility Room, Bathroom 1, Bathroom 2, Bathroom 3, Primary Bathroom
Basement Connecting Stairway, Full, Rough Bath Plumb, Space For Rooms, Sump Pump, Walkout Level, Daylight, Partial
Interior
Interior Features Breakfast Area, Built-Ins, Butlers Pantry, Dining Area, Family Room Off Kitchen, Kitchen - Gourmet, Kitchen - Island, Primary Bath(s), Pantry, Recessed Lighting, Walk-in Closet(s), Wet/Dry Bar, Wood Floors
Heating Zoned, Forced Air
Cooling Central A/C
Flooring Hardwood, Carpet, Ceramic Tile
Fireplaces Number 1
Fireplaces Type Fireplace - Glass Doors, Gas/Propane
Equipment Built-In Microwave, Cooktop, Dishwasher, Exhaust Fan, Oven - Wall, Oven - Double, Water Heater, Washer/Dryer Hookups Only
Fireplace Y
Window Features Low-E,Screens,Energy Efficient
Appliance Built-In Microwave, Cooktop, Dishwasher, Exhaust Fan, Oven - Wall, Oven - Double, Water Heater, Washer/Dryer Hookups Only
Heat Source Propane - Leased, Propane - Owned
Laundry Upper Floor
Exterior
Parking Features Garage - Side Entry
Garage Spaces 3.0
Utilities Available Fiber Optics Available, Cable TV Available
Water Access N
View Scenic Vista, Trees/Woods
Roof Type Architectural Shingle
Accessibility Other
Road Frontage City/County
Attached Garage 3
Total Parking Spaces 3
Garage Y
Building
Lot Description Backs to Trees, Cleared
Story 3+
Sewer Gravity Sept Fld, Septic = # of BR
Water Well
Architectural Style Craftsman
Level or Stories 3+
Additional Building Above Grade, Below Grade
Structure Type 9'+ Ceilings,Dry Wall
New Construction Y
Schools
Elementary Schools Jarrettsville
Middle Schools Fallston
High Schools Fallston
School District Harford County Public Schools
Others
Senior Community No
Tax ID 1304100832
Ownership Fee Simple
SqFt Source Assessor
Special Listing Condition Standard
Read Less

Bought with Michelle Labanowski • Cummings & Co. Realtors




