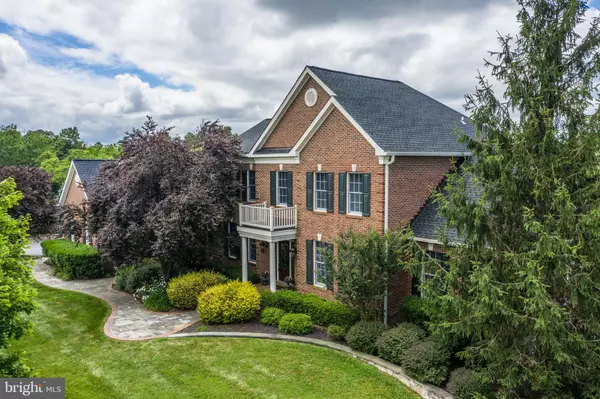For more information regarding the value of a property, please contact us for a free consultation.
40777 KINTYRE CT Leesburg, VA 20175
Want to know what your home might be worth? Contact us for a FREE valuation!

Our team is ready to help you sell your home for the highest possible price ASAP
Key Details
Sold Price $1,050,000
Property Type Single Family Home
Sub Type Detached
Listing Status Sold
Purchase Type For Sale
Square Footage 6,998 sqft
Price per Sqft $150
Subdivision Shenstone
MLS Listing ID VALO416640
Sold Date 08/25/20
Style Colonial
Bedrooms 5
Full Baths 5
Half Baths 1
HOA Fees $74/mo
HOA Y/N Y
Abv Grd Liv Area 4,780
Originating Board BRIGHT
Year Built 2002
Annual Tax Amount $8,986
Tax Year 2020
Lot Size 3.850 Acres
Acres 3.85
Property Description
Complete Turn Key home! Move right in - all the updates and upgrades have been done! New 500 sq ft composite deck, New Hardy plank siding on the rear of the home (3 sides brick) All 4 upstairs Bathrooms have been completely renovated, New Roof with 6" wide new gutters and downspouts, New Stair treads, risers and balusters, New 5" wide hardwood flooring installed on the first floor, new tile in the laundry room, New Refrigerator, new dishwasher, updated lighting, Custom wood trim throughout, Newer garage doors, Newer HVAC (both units), Fully finished basement with full bathroom, rec room, bar, theater, gym, craft room, 5th bedroom. Custom, oversize shed, widened driveway with custom retaining wall, Flag stone walkway, custom window treatments, 2 Nest thermostats, Wifi light switches for outdoor lights, 6 Arlo Security cameras, Control 4 wifi remote for basement AV equipment, Invisible dog fence. So many updates and upgrades - This home is truly a MUST See!
Location
State VA
County Loudoun
Zoning 03
Rooms
Basement Full
Main Level Bedrooms 5
Interior
Interior Features Additional Stairway, Breakfast Area, Built-Ins, Butlers Pantry, Chair Railings, Curved Staircase, Floor Plan - Traditional, Formal/Separate Dining Room, Kitchen - Eat-In, Kitchen - Gourmet, Kitchen - Island, Primary Bath(s), Pantry, Recessed Lighting, Soaking Tub, Stall Shower, Walk-in Closet(s), Window Treatments, Wood Floors, Wine Storage
Hot Water Propane
Heating Forced Air, Zoned, Central
Cooling Central A/C
Fireplaces Number 2
Equipment Built-In Microwave, Cooktop - Down Draft, Dishwasher, Disposal, Dryer, Exhaust Fan, Icemaker, Oven - Wall, Refrigerator, Stainless Steel Appliances, Washer, Water Heater
Appliance Built-In Microwave, Cooktop - Down Draft, Dishwasher, Disposal, Dryer, Exhaust Fan, Icemaker, Oven - Wall, Refrigerator, Stainless Steel Appliances, Washer, Water Heater
Heat Source Electric, Propane - Owned
Laundry Main Floor
Exterior
Parking Features Garage - Side Entry, Garage Door Opener
Garage Spaces 3.0
Utilities Available Propane, Phone, Fiber Optics Available
Water Access N
Accessibility None
Attached Garage 3
Total Parking Spaces 3
Garage Y
Building
Story 2
Sewer On Site Septic, Septic < # of BR
Water Well
Architectural Style Colonial
Level or Stories 2
Additional Building Above Grade, Below Grade
New Construction N
Schools
School District Loudoun County Public Schools
Others
Pets Allowed Y
HOA Fee Include Snow Removal,Trash,Common Area Maintenance
Senior Community No
Tax ID 270468369000
Ownership Fee Simple
SqFt Source Assessor
Horse Property N
Special Listing Condition Standard
Pets Allowed Dogs OK, Cats OK
Read Less

Bought with Jin Lee Wickwire • Pearson Smith Realty, LLC




