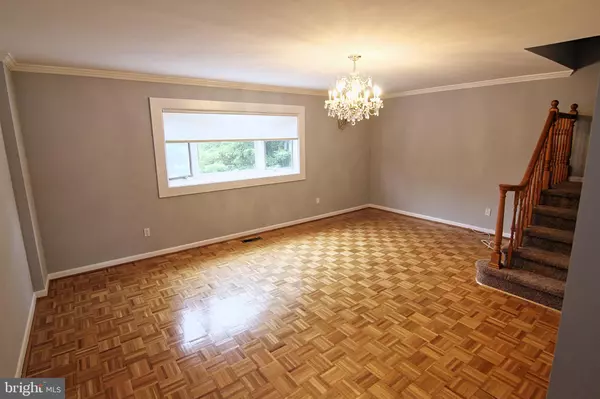For more information regarding the value of a property, please contact us for a free consultation.
834 AYRDALE RD Philadelphia, PA 19128
Want to know what your home might be worth? Contact us for a FREE valuation!

Our team is ready to help you sell your home for the highest possible price ASAP
Key Details
Sold Price $271,000
Property Type Townhouse
Sub Type End of Row/Townhouse
Listing Status Sold
Purchase Type For Sale
Square Footage 1,960 sqft
Price per Sqft $138
Subdivision Andorra
MLS Listing ID PAPH898862
Sold Date 06/30/20
Style Traditional
Bedrooms 4
Full Baths 2
Half Baths 1
HOA Y/N N
Abv Grd Liv Area 1,960
Originating Board BRIGHT
Year Built 1965
Annual Tax Amount $3,555
Tax Year 2020
Lot Size 2,723 Sqft
Acres 0.06
Lot Dimensions 28.98 x 93.97
Property Description
Welcome home to this end unit townhome in Andorra! A very large living room with hardwood flooring greets you as you enter the home that has just been freshly painted throughout! Through the formal dining area is the eat in kitchen, which offers a lot of cabinet space. This floor also boasts a powder room. The upstairs is home to the large master suite with plenty of closet space, and features its' own master bathroom with a stall shower. The hallway bathroom on the second floor offers a ton of natural lighting from a large skylight above. Three more graciously sized bedrooms round out the second floor of the home. The lower level of the home features a freshly carpeted front room, which would be perfect for an office, along with a humungous back room which adds a ton of living space! Great for a kids playroom, or another living room. From the downstairs living room, there is a sliding glass door which takes you to the back yard, which is a nice size and is perfect for those summer BBQs!! The home offers ample storage space in the basement with multiple closets and also a large utility room. The home is featured in a convenient location, right off of Ridge Ave. and minutes away from all of the shopping, restaurants, and nightlife that Manayunk has to offer. Also a short drive into Conshohocken, and close proximity to 476, 76, and the Turnpike. Not far from a few different train stations that are a short ride into Center City.
Location
State PA
County Philadelphia
Area 19128 (19128)
Zoning RSA3
Rooms
Basement Full
Interior
Interior Features Built-Ins, Carpet, Dining Area, Floor Plan - Traditional, Formal/Separate Dining Room, Kitchen - Eat-In, Primary Bath(s), Stall Shower, Tub Shower, Wood Floors
Hot Water Natural Gas
Heating Forced Air
Cooling Central A/C
Flooring Carpet, Hardwood, Laminated
Equipment Dishwasher, Dryer, Freezer, Oven - Self Cleaning, Oven/Range - Gas, Stove, Washer, Water Heater
Appliance Dishwasher, Dryer, Freezer, Oven - Self Cleaning, Oven/Range - Gas, Stove, Washer, Water Heater
Heat Source Natural Gas
Exterior
Garage Spaces 1.0
Water Access N
Accessibility None
Total Parking Spaces 1
Garage N
Building
Story 3
Sewer Public Sewer
Water Public
Architectural Style Traditional
Level or Stories 3
Additional Building Above Grade, Below Grade
Structure Type Dry Wall
New Construction N
Schools
School District The School District Of Philadelphia
Others
Senior Community No
Tax ID 214133710
Ownership Fee Simple
SqFt Source Assessor
Acceptable Financing Cash, Conventional, FHA, VA
Listing Terms Cash, Conventional, FHA, VA
Financing Cash,Conventional,FHA,VA
Special Listing Condition Standard
Read Less

Bought with Stephen Paul Stout • Keller Williams Real Estate - Media




