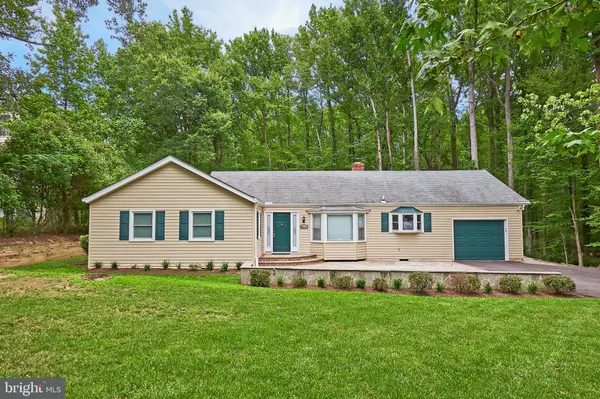For more information regarding the value of a property, please contact us for a free consultation.
1816 COLLINGWOOD RD Alexandria, VA 22308
Want to know what your home might be worth? Contact us for a FREE valuation!

Our team is ready to help you sell your home for the highest possible price ASAP
Key Details
Sold Price $600,000
Property Type Single Family Home
Sub Type Detached
Listing Status Sold
Purchase Type For Sale
Square Footage 1,863 sqft
Price per Sqft $322
Subdivision None Available
MLS Listing ID VAFX1143562
Sold Date 10/02/20
Style Ranch/Rambler
Bedrooms 3
Full Baths 2
HOA Y/N N
Abv Grd Liv Area 1,863
Originating Board BRIGHT
Year Built 1974
Annual Tax Amount $6,408
Tax Year 2020
Lot Size 0.335 Acres
Acres 0.34
Property Description
Incredible remodeled 3 bedroom 2 full bath home in a quiet setting. Updated from top to bottom! A refinished and expansive flagstone courtyard patio greets you out front for casual outdoor gatherings. Step inside the foyer to a bright and open floor plan with gleaming mahogany hardwood floors, recessed lighting, fresh new paint throughout, and chair rail moldings. Prepare family meals in the large and stunning open kitchen with multiple granite counter tops, stainless steel appliances, cherry cabinets, ceramic tile floors, and a modern wine refrigerator. Curl up by the wood-burning fireplace and enjoy several outdoor views of the surrounding woods from three bay windows! A huge family room looks out over another flagstone patio. A perfect spot to entertain guests while doing summertime grilling. The spacious Master bedroom has plenty of closet space and a private remodeled full bath with spa tub. Two additional bedrooms also share an updated full bath. Storage space is plentiful in this house with five closets in total and an extra deep garage. The long and recently repaved driveway provides parking for you and at least three guests. An idyllic and quiet backyard setting is surrounded by mature hardwood trees. Located on land that used to be part of George Washingtons farm, this home is 1 mile from his Mount Vernon estate on the GW Parkway, with a popular walking and biking path that leads you into Washington DC along multiple scenic Potomac River overlooks. Location is everything here. You are only 5 minutes to Richmond Hwy (Rte 1) and Fort Belvoir, 10 minutes to historic Old Town Alexandria, 20 minutes to Reagan Airport and just 25 minutes to the Pentagon. Multiple great restaurants, points of interest and shopping centers are all within a 15-minute drive, to include the new Gaylord National Harbor in Maryland! Situated in the Fairfax County Public School District, this home is on the main bus routes for nearby top-rated public schools and it?s also equidistant to nearby top private schools. Host your special occasion events at the historic River Farm Gardens, visit George Washingtons home, eat at 5-star restaurants in Old Town and shop at National Harbor.
Location
State VA
County Fairfax
Zoning 130
Rooms
Other Rooms Living Room, Dining Room, Primary Bedroom, Bedroom 2, Bedroom 3, Kitchen, Family Room, Foyer, Primary Bathroom, Full Bath
Main Level Bedrooms 3
Interior
Interior Features Breakfast Area, Carpet, Chair Railings, Dining Area, Entry Level Bedroom, Primary Bath(s), Recessed Lighting, Soaking Tub, Upgraded Countertops, Tub Shower, Wine Storage, Wood Floors, Floor Plan - Open
Hot Water Electric
Heating Heat Pump(s)
Cooling Central A/C
Flooring Ceramic Tile, Hardwood, Carpet
Fireplaces Number 1
Fireplaces Type Wood, Brick, Fireplace - Glass Doors, Mantel(s)
Equipment Built-In Microwave, Dishwasher, Disposal, Water Heater, Washer, Stainless Steel Appliances, Refrigerator, Oven/Range - Electric, Icemaker, Dryer
Fireplace Y
Window Features Bay/Bow,Double Pane
Appliance Built-In Microwave, Dishwasher, Disposal, Water Heater, Washer, Stainless Steel Appliances, Refrigerator, Oven/Range - Electric, Icemaker, Dryer
Heat Source Electric
Exterior
Exterior Feature Patio(s)
Parking Features Garage Door Opener, Garage - Front Entry
Garage Spaces 4.0
Water Access N
View Trees/Woods
Accessibility None
Porch Patio(s)
Attached Garage 1
Total Parking Spaces 4
Garage Y
Building
Lot Description Backs to Trees, Private, Level, Partly Wooded
Story 1
Sewer Public Sewer
Water Public
Architectural Style Ranch/Rambler
Level or Stories 1
Additional Building Above Grade, Below Grade
New Construction N
Schools
Elementary Schools Waynewood
Middle Schools Sandburg
High Schools West Potomac
School District Fairfax County Public Schools
Others
Senior Community No
Tax ID 1023 08 0005A
Ownership Fee Simple
SqFt Source Assessor
Special Listing Condition Standard
Read Less

Bought with Mark J Lawter • KW Metro Center




