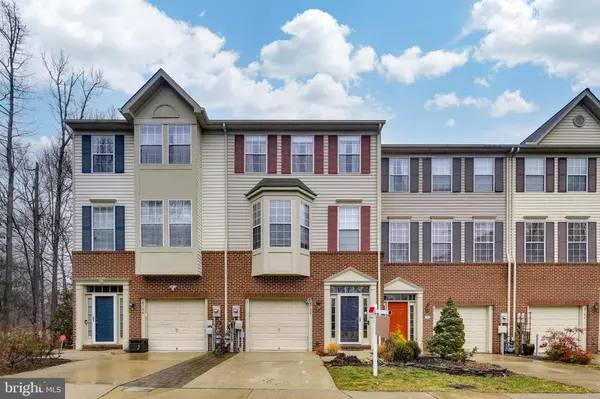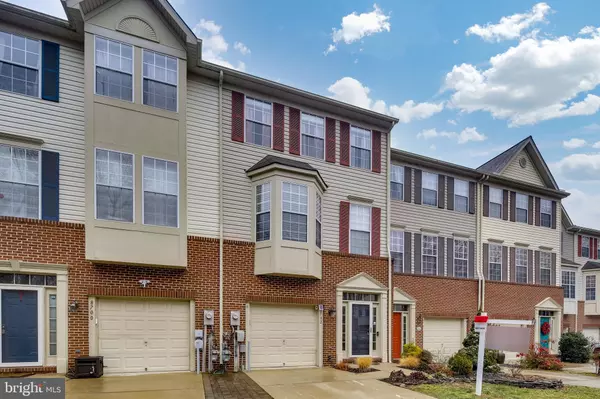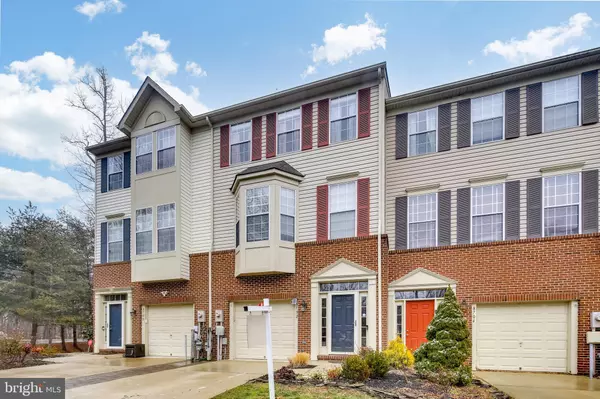For more information regarding the value of a property, please contact us for a free consultation.
8702 LITTLE PATUXENT CT Odenton, MD 21113
Want to know what your home might be worth? Contact us for a FREE valuation!

Our team is ready to help you sell your home for the highest possible price ASAP
Key Details
Sold Price $413,000
Property Type Townhouse
Sub Type Interior Row/Townhouse
Listing Status Sold
Purchase Type For Sale
Square Footage 1,923 sqft
Price per Sqft $214
Subdivision Piney Orchard
MLS Listing ID MDAA457974
Sold Date 03/19/21
Style Colonial
Bedrooms 3
Full Baths 2
Half Baths 1
HOA Fees $70/qua
HOA Y/N Y
Abv Grd Liv Area 1,923
Originating Board BRIGHT
Year Built 1999
Annual Tax Amount $3,845
Tax Year 2021
Lot Size 1,800 Sqft
Acres 0.04
Property Description
Gorgeous 3 level TH with a 1-garage in the community of Rivers Edge in PINEY ORCHARD! Gourmet Kitchen with new SS appliances, granite countertops with backsplash, island, breakfast bar, kitchen nook and panty adorned with gleaming hardwood floors and a sliding glass door to a huge deck with stairs to the ground level where you can enjoy the brick patio and fire pit as you overlook the peace and tranquility of your private wooded view. Main level bonus room has a corner gas fireplace and built ins for the perfect At Home Office! Or use it as a 4th bedroom with a half bath and walk out slider to the patio. Hardwood floors in the 2-story foyer. Master en-suite with double vanity, soaking tub and separate shower, and tile flooring. This home has all the upgrades you are looking for! The HVAC, hot water heater, washer/dryer, paint and carpet have all been upgraded in the last 5 years! All offers due by Monday, February 1 at 3 pm.
Location
State MD
County Anne Arundel
Zoning R5
Rooms
Other Rooms Living Room, Dining Room, Bedroom 2, Bedroom 3, Kitchen, Family Room, Foyer, Bedroom 1, Laundry, Other, Bathroom 1, Full Bath, Half Bath
Interior
Interior Features Attic, Breakfast Area, Built-Ins, Carpet, Ceiling Fan(s), Combination Dining/Living, Dining Area, Entry Level Bedroom, Family Room Off Kitchen, Floor Plan - Open, Formal/Separate Dining Room, Kitchen - Eat-In, Kitchen - Gourmet, Kitchen - Island, Pantry, Skylight(s), Soaking Tub, Sprinkler System, Stall Shower, Tub Shower, Upgraded Countertops, Walk-in Closet(s), Window Treatments, Wood Floors
Hot Water Natural Gas
Heating Forced Air, Programmable Thermostat
Cooling Central A/C, Ceiling Fan(s), Programmable Thermostat
Flooring Hardwood, Carpet, Ceramic Tile
Fireplaces Number 1
Fireplaces Type Corner, Fireplace - Glass Doors, Gas/Propane
Equipment Built-In Microwave, Dishwasher, Disposal, Dryer - Front Loading, Dryer - Gas, Energy Efficient Appliances, ENERGY STAR Clothes Washer, ENERGY STAR Dishwasher, ENERGY STAR Refrigerator, Exhaust Fan, Icemaker, Oven/Range - Gas, Refrigerator, Six Burner Stove, Stainless Steel Appliances, Stove, Washer - Front Loading, Water Heater - High-Efficiency
Fireplace Y
Window Features Bay/Bow,Energy Efficient,Low-E,Insulated,Screens,Skylights
Appliance Built-In Microwave, Dishwasher, Disposal, Dryer - Front Loading, Dryer - Gas, Energy Efficient Appliances, ENERGY STAR Clothes Washer, ENERGY STAR Dishwasher, ENERGY STAR Refrigerator, Exhaust Fan, Icemaker, Oven/Range - Gas, Refrigerator, Six Burner Stove, Stainless Steel Appliances, Stove, Washer - Front Loading, Water Heater - High-Efficiency
Heat Source Natural Gas
Laundry Main Floor, Has Laundry
Exterior
Exterior Feature Deck(s), Balcony, Brick, Patio(s)
Parking Features Garage - Front Entry, Garage Door Opener
Garage Spaces 1.0
Utilities Available Cable TV, Phone Available, Electric Available, Natural Gas Available, Cable TV Available
Amenities Available Bike Trail, Common Grounds, Community Center, Exercise Room, Jog/Walk Path, Lake, Pool - Indoor, Pool - Outdoor, Party Room, Tennis Courts, Tot Lots/Playground, Reserved/Assigned Parking
Water Access N
View Trees/Woods
Roof Type Asphalt
Accessibility None
Porch Deck(s), Balcony, Brick, Patio(s)
Attached Garage 1
Total Parking Spaces 1
Garage Y
Building
Lot Description Backs to Trees, Backs - Open Common Area, Front Yard, Landscaping, Level, Rear Yard
Story 3
Sewer Public Sewer
Water Public
Architectural Style Colonial
Level or Stories 3
Additional Building Above Grade, Below Grade
Structure Type 9'+ Ceilings,Cathedral Ceilings,Dry Wall,High,Vaulted Ceilings
New Construction N
Schools
Elementary Schools Piney Orchard
Middle Schools Arundel
High Schools Arundel
School District Anne Arundel County Public Schools
Others
Senior Community No
Tax ID 020457190095952
Ownership Fee Simple
SqFt Source Assessor
Security Features Carbon Monoxide Detector(s),Security System,Smoke Detector,Sprinkler System - Indoor
Acceptable Financing Cash, Conventional, FHA, VA
Listing Terms Cash, Conventional, FHA, VA
Financing Cash,Conventional,FHA,VA
Special Listing Condition Standard
Read Less

Bought with James F. Hanes • EXP Realty, LLC
GET MORE INFORMATION





