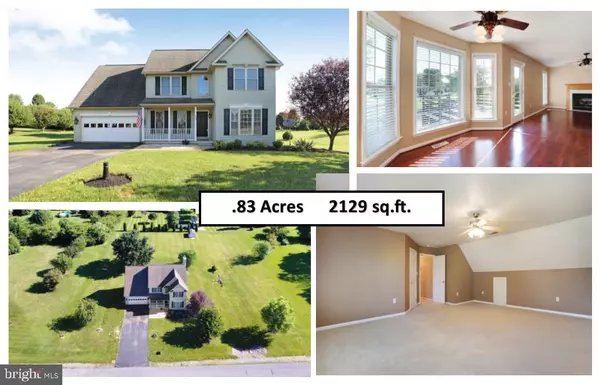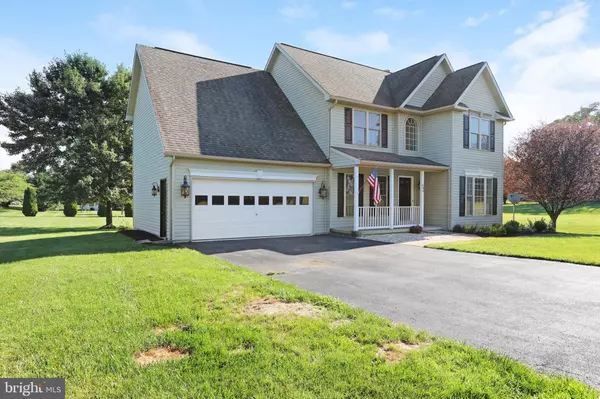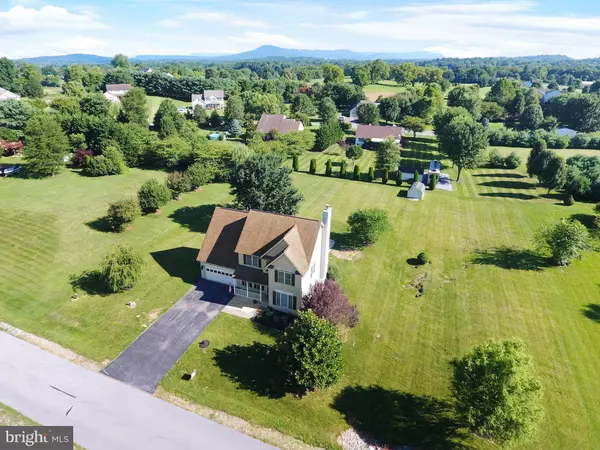For more information regarding the value of a property, please contact us for a free consultation.
440 MICHELLE Hedgesville, WV 25427
Want to know what your home might be worth? Contact us for a FREE valuation!

Our team is ready to help you sell your home for the highest possible price ASAP
Key Details
Sold Price $220,000
Property Type Single Family Home
Sub Type Detached
Listing Status Sold
Purchase Type For Sale
Square Footage 2,129 sqft
Price per Sqft $103
Subdivision Scenic View Estates
MLS Listing ID WVBE169658
Sold Date 04/10/20
Style Colonial
Bedrooms 4
Full Baths 2
Half Baths 1
HOA Fees $8/ann
HOA Y/N Y
Abv Grd Liv Area 2,129
Originating Board BRIGHT
Year Built 2001
Annual Tax Amount $3,167
Tax Year 2019
Lot Size 0.830 Acres
Acres 0.83
Property Description
Short Sale. Be sure to view 3D Interactive tour for this property.Well maintained Colonial home located in a peaceful, lovely community on just under an acre. Nice level lot with room to play ball, have a garden, whatever your pleasure. Main level has an office with french doors, separate dining room and a great room with a fireplace. Pergo flooring throughout main level. Custom blinds to remain. Upper level has 3 nice size bedrooms and a large bonus room over the garage, perfect for a mancave or 4th bedroom, all with high quality carpet. 2 car attached garage, large deck in the rear to sit and relax while watching the children play. Located in the north end of Berkeley County. Close to I-81 & 70.
Location
State WV
County Berkeley
Zoning 101
Rooms
Other Rooms Living Room, Dining Room, Primary Bedroom, Bedroom 2, Bedroom 3, Bedroom 4, Kitchen, Family Room, Bathroom 2, Primary Bathroom
Interior
Interior Features Combination Kitchen/Living, Breakfast Area, Ceiling Fan(s), Formal/Separate Dining Room, Soaking Tub, Stall Shower
Hot Water Electric
Heating Heat Pump(s)
Cooling Central A/C
Fireplaces Number 2
Equipment Dishwasher, Dryer, Microwave, Refrigerator, Stove, Washer
Fireplace N
Window Features Vinyl Clad,Insulated
Appliance Dishwasher, Dryer, Microwave, Refrigerator, Stove, Washer
Heat Source Electric
Exterior
Exterior Feature Deck(s), Porch(es)
Parking Features Garage Door Opener
Garage Spaces 2.0
Water Access N
Roof Type Fiberglass
Accessibility None
Porch Deck(s), Porch(es)
Road Frontage Private
Attached Garage 2
Total Parking Spaces 2
Garage Y
Building
Lot Description Cleared, Level
Story 2
Foundation Crawl Space
Sewer On Site Septic
Water Well
Architectural Style Colonial
Level or Stories 2
Additional Building Above Grade, Below Grade
Structure Type Dry Wall
New Construction N
Schools
Elementary Schools Potomack
Middle Schools Spring Mills
High Schools Spring Mills
School District Berkeley County Schools
Others
Senior Community No
Tax ID 029G002600000000
Ownership Fee Simple
SqFt Source Assessor
Special Listing Condition Standard
Read Less

Bought with Matthew H Deaner • Touchstone Realty, LLC




