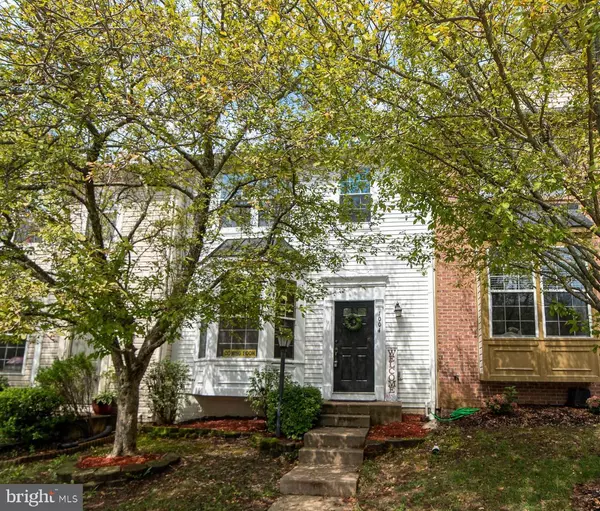For more information regarding the value of a property, please contact us for a free consultation.
1004 PINNACLE DR Stafford, VA 22554
Want to know what your home might be worth? Contact us for a FREE valuation!

Our team is ready to help you sell your home for the highest possible price ASAP
Key Details
Sold Price $270,000
Property Type Townhouse
Sub Type Interior Row/Townhouse
Listing Status Sold
Purchase Type For Sale
Square Footage 1,716 sqft
Price per Sqft $157
Subdivision Highpointe
MLS Listing ID VAST224518
Sold Date 09/15/20
Style Colonial
Bedrooms 3
Full Baths 3
Half Baths 1
HOA Fees $70/mo
HOA Y/N Y
Abv Grd Liv Area 1,376
Originating Board BRIGHT
Year Built 1994
Annual Tax Amount $2,194
Tax Year 2020
Lot Size 1,742 Sqft
Acres 0.04
Property Description
Back on the Market....Buyer changed mind. This freshly painted home is ready for your DIY touches. The front door opens to a very spacious family room with bay window, half bath and dining room. The sun filled kitchen has bar height counters an eat-in kitchen space leading through the sliding glass doors to a huge deck. The entire main level has laminate flooring. The Home boast a generous size Master Suite with soaking tub and walk-in closet, 2 addional upper bedrooms and a 4th den/bedroom in basement (NTC). Family time is spent in the enormous Rec Room with fireplace and plenty of space for everyone. In the back is a shed, separate patio area, under deck storage and fenced yard backing to trees. This home is in the heart of Stafford. Right off Garrisonville Road and close to everything! Bring your offers...this won't last long.
Location
State VA
County Stafford
Zoning R2
Rooms
Other Rooms Dining Room, Primary Bedroom, Bedroom 2, Kitchen, Family Room, Den, Laundry, Recreation Room, Bathroom 1, Bathroom 2, Bathroom 3, Primary Bathroom
Basement Full
Interior
Hot Water Natural Gas
Heating Forced Air
Cooling Central A/C
Flooring Laminated, Carpet
Heat Source Natural Gas
Exterior
Garage Spaces 2.0
Parking On Site 2
Fence Fully
Water Access N
View Trees/Woods
Accessibility None
Total Parking Spaces 2
Garage N
Building
Lot Description Backs to Trees
Story 3
Sewer Public Sewer
Water Public
Architectural Style Colonial
Level or Stories 3
Additional Building Above Grade, Below Grade
New Construction N
Schools
School District Stafford County Public Schools
Others
Senior Community No
Tax ID 20-V- - -50
Ownership Fee Simple
SqFt Source Estimated
Special Listing Condition Standard
Read Less

Bought with Michael J Gillies • RE/MAX Real Estate Connections




