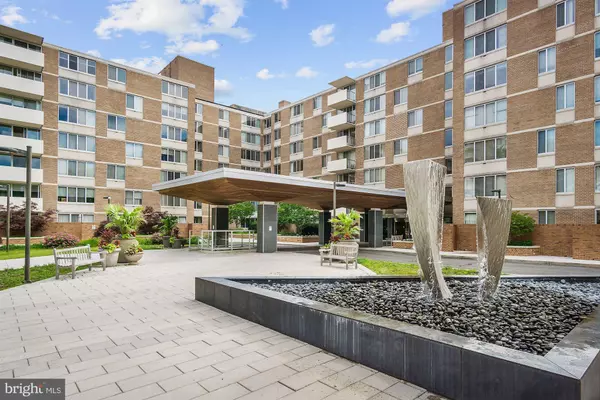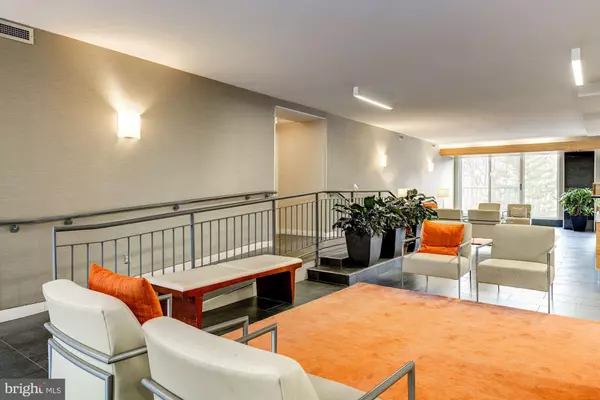For more information regarding the value of a property, please contact us for a free consultation.
2939 VAN NESS ST NW #122 Washington, DC 20008
Want to know what your home might be worth? Contact us for a FREE valuation!

Our team is ready to help you sell your home for the highest possible price ASAP
Key Details
Sold Price $345,000
Property Type Condo
Sub Type Condo/Co-op
Listing Status Sold
Purchase Type For Sale
Square Footage 790 sqft
Price per Sqft $436
Subdivision Forest Hills
MLS Listing ID DCDC456434
Sold Date 03/09/20
Style Contemporary
Bedrooms 1
Full Baths 1
Condo Fees $810/mo
HOA Y/N N
Abv Grd Liv Area 790
Originating Board BRIGHT
Year Built 1964
Annual Tax Amount $1,825
Tax Year 2019
Property Description
Open and airy best describes this unit with large picture windows in living room and bedroom overlooking wooded views offering almost 800 square feet. A perfect respite from the hectic city. Not to mention a FULL SIZE WASHER AND DRYER IN UNIT. A rarity in this building , and down the hall is the shared laundry with plenty of over-sized units. The refinished wood floors throughout the unit are in beautiful condition. The kitchen appliances are only a few years old and still under warranty and new owner can transfer and extend the warranties. There is no lack of storage space with a double closet in the bedroom, linen closet , huge coat closet in entry and a storage unit . The building amenities include exercise room, social room for private events , and library! Out doors offer 2 huge pools, one of them a short walk from the unit. If the weather is bad you can access Giant through the garage with a building fob.Set back on a cul de sac off Van Ness it is a well kept secret. Metro friendly to the Van Ness UDC metro platform. For the outdoor lovers there is quick access to running, hiking and biking trails in Rock Creek Park. The list goes on and on. Come by and see for yourself !! Parking included.
Location
State DC
County Washington
Zoning RA-4
Rooms
Other Rooms Living Room, Dining Room, Kitchen, Bathroom 1
Main Level Bedrooms 1
Interior
Interior Features Combination Dining/Living, Floor Plan - Open, Dining Area
Heating Central
Cooling Central A/C
Flooring Wood
Equipment Dishwasher, Disposal, Dryer, Exhaust Fan, Stove, Washer, Refrigerator
Appliance Dishwasher, Disposal, Dryer, Exhaust Fan, Stove, Washer, Refrigerator
Heat Source Central
Laundry Dryer In Unit, Washer In Unit
Exterior
Garage Spaces 1.0
Amenities Available Library, Swimming Pool, Storage Bin, Elevator, Exercise Room, Fitness Center, Laundry Facilities, Pool - Outdoor, Meeting Room, Community Center, Party Room
Water Access N
Accessibility None
Total Parking Spaces 1
Garage N
Building
Story 1
Unit Features Hi-Rise 9+ Floors
Sewer Public Sewer
Water Public
Architectural Style Contemporary
Level or Stories 1
Additional Building Above Grade, Below Grade
New Construction N
Schools
School District District Of Columbia Public Schools
Others
Pets Allowed Y
HOA Fee Include Parking Fee,Air Conditioning,Common Area Maintenance,Electricity,Ext Bldg Maint,Heat,Lawn Maintenance,Management,Pier/Dock Maintenance,Pool(s),Reserve Funds,Road Maintenance,Sewer,Snow Removal,Trash,Water
Senior Community No
Tax ID 2049//2035
Ownership Condominium
Security Features Desk in Lobby,Monitored,Security System,24 hour security,Exterior Cameras
Special Listing Condition Standard
Pets Allowed Cats OK
Read Less

Bought with Steven W Lew • Compass




