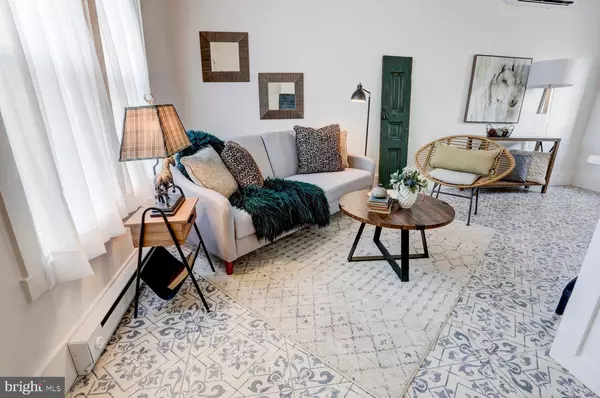For more information regarding the value of a property, please contact us for a free consultation.
934 W VINE ST Lancaster, PA 17603
Want to know what your home might be worth? Contact us for a FREE valuation!

Our team is ready to help you sell your home for the highest possible price ASAP
Key Details
Sold Price $108,000
Property Type Single Family Home
Sub Type Detached
Listing Status Sold
Purchase Type For Sale
Square Footage 716 sqft
Price per Sqft $150
Subdivision South West Lancaster
MLS Listing ID PALA144000
Sold Date 01/16/20
Style Contemporary
Bedrooms 1
Full Baths 1
HOA Y/N N
Abv Grd Liv Area 716
Originating Board BRIGHT
Year Built 1900
Annual Tax Amount $2,543
Tax Year 2020
Lot Size 2,614 Sqft
Acres 0.06
Lot Dimensions 0.00 x 0.00
Property Description
Remarkable, completely updated 1 bedroom home with off-street parking! Looking for tiny living, downsizing, or do not want too much space to clean and take care of? Then this is the home for you! The main living space offers high ceilings and is completely open allowing tons of natural light to flood through the home. Off of the kitchen is a large bedroom and a spa like bathroom with a soaking tub, tiled walk-in shower, a private room for the toilet and a stackable washer and dryer. The back yard is completely fenced in and is a great size to add your own landscaping touches! Who knew tiny living could look so good in the city! Schedule a time to see this home today!
Location
State PA
County Lancaster
Area Lancaster City (10533)
Zoning RESIDENTIAL
Rooms
Other Rooms Living Room, Dining Room, Kitchen, Bedroom 1, Laundry, Bathroom 1
Basement Partial, Interior Access, Unfinished
Main Level Bedrooms 1
Interior
Interior Features Combination Dining/Living, Combination Kitchen/Dining, Combination Kitchen/Living, Dining Area, Entry Level Bedroom, Floor Plan - Open, Kitchen - Eat-In, Kitchen - Island, Primary Bath(s), Soaking Tub, Stall Shower, Upgraded Countertops
Hot Water Electric
Heating Baseboard - Electric, Forced Air, Wall Unit, Other
Cooling Ductless/Mini-Split
Flooring Carpet, Tile/Brick
Equipment Built-In Microwave, Dryer, Oven/Range - Electric, Refrigerator, Washer, Water Heater
Fireplace N
Window Features Double Hung,Double Pane,Replacement
Appliance Built-In Microwave, Dryer, Oven/Range - Electric, Refrigerator, Washer, Water Heater
Heat Source Electric
Laundry Dryer In Unit, Main Floor, Washer In Unit
Exterior
Exterior Feature Deck(s)
Garage Spaces 1.0
Fence Chain Link, Fully, Vinyl
Water Access N
Roof Type Rubber
Accessibility 2+ Access Exits, Level Entry - Main, No Stairs
Porch Deck(s)
Total Parking Spaces 1
Garage N
Building
Story 1
Sewer Public Sewer
Water Public
Architectural Style Contemporary
Level or Stories 1
Additional Building Above Grade, Below Grade
Structure Type 9'+ Ceilings,Dry Wall,High
New Construction N
Schools
High Schools Mccaskey H.S.
School District School District Of Lancaster
Others
Senior Community No
Tax ID 338-28844-0-0000
Ownership Fee Simple
SqFt Source Estimated
Acceptable Financing Cash, Conventional
Listing Terms Cash, Conventional
Financing Cash,Conventional
Special Listing Condition Standard
Read Less

Bought with Garrison Reese Motter • Coldwell Banker Realty




