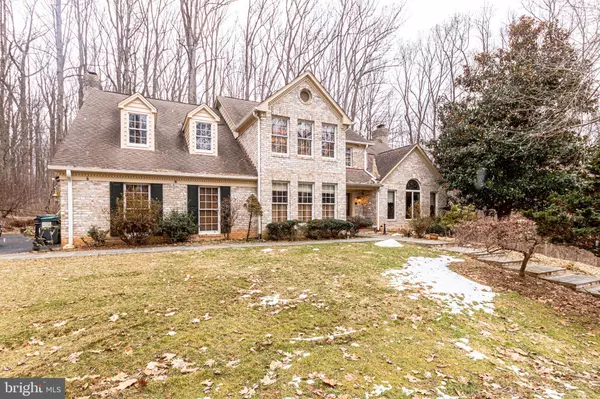For more information regarding the value of a property, please contact us for a free consultation.
6668 COLONNADES DR Warrenton, VA 20187
Want to know what your home might be worth? Contact us for a FREE valuation!

Our team is ready to help you sell your home for the highest possible price ASAP
Key Details
Sold Price $726,280
Property Type Single Family Home
Sub Type Detached
Listing Status Sold
Purchase Type For Sale
Square Footage 5,218 sqft
Price per Sqft $139
Subdivision Snow Hill
MLS Listing ID VAFQ169010
Sold Date 03/26/21
Style Colonial
Bedrooms 4
Full Baths 4
HOA Fees $45/ann
HOA Y/N Y
Abv Grd Liv Area 3,718
Originating Board BRIGHT
Year Built 1989
Annual Tax Amount $6,326
Tax Year 2020
Lot Size 1.498 Acres
Acres 1.5
Property Description
You will not want to miss this beautiful custom built colonial on 1.5 acres in sought after Snow Hill located on DC side of Warrenton. Main level hardwood floors with an office that could be used a bedroom and a main level full bath. Extra large kitchen and separate breakfast area. Family room with gas fireplace, extra large dining room and large living room with wood burning fireplace. Step out from main level onto beautiful multi level Trex deck perfect for entertaining or relaxing. Upstairs features 3 bedrooms and 2 full baths with laundry room. Main bedroom is extra large and has a closet that goes on forever along with a gas fireplace. Large finished lower level features a bedroom, full bath, bonus room, family room and storage along with an additional laundry room and kitchenette set up perfect for visitors. Walkout from the lower lever onto beautiful stone patio. Side load 2 car garage and extra long driveway for parking all of your friends and guests. 2 zone HVAC (one brand new). Home needs some cosmetic updates and sold AS IS. Come fall in love! Virtual walk through: https://www.youtube.com/watch?v=1ricQxIdOt0&feature=youtu.be
Location
State VA
County Fauquier
Zoning R1
Rooms
Basement Full
Interior
Hot Water Electric
Heating Heat Pump(s)
Cooling Central A/C
Fireplaces Number 1
Heat Source Electric
Exterior
Parking Features Garage - Side Entry
Garage Spaces 2.0
Water Access N
Accessibility Other
Attached Garage 2
Total Parking Spaces 2
Garage Y
Building
Story 3
Sewer On Site Septic
Water Public
Architectural Style Colonial
Level or Stories 3
Additional Building Above Grade, Below Grade
New Construction N
Schools
Elementary Schools C. Hunter Ritchie
Middle Schools Marshall
High Schools Kettle Run
School District Fauquier County Public Schools
Others
Senior Community No
Tax ID 6996-82-6442
Ownership Fee Simple
SqFt Source Assessor
Special Listing Condition Standard
Read Less

Bought with Cherrie Wine • Skyline Team Real Estate




