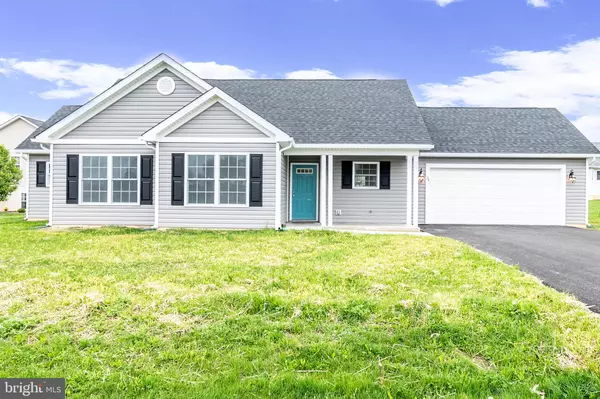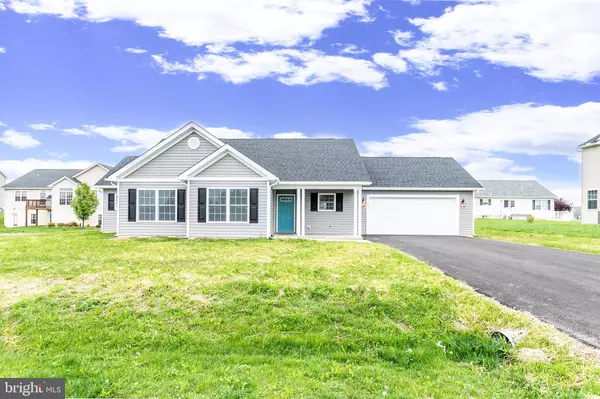For more information regarding the value of a property, please contact us for a free consultation.
73 PREAKNESS PL Martinsburg, WV 25405
Want to know what your home might be worth? Contact us for a FREE valuation!

Our team is ready to help you sell your home for the highest possible price ASAP
Key Details
Sold Price $225,000
Property Type Single Family Home
Sub Type Detached
Listing Status Sold
Purchase Type For Sale
Square Footage 1,450 sqft
Price per Sqft $155
Subdivision Bridle Creek
MLS Listing ID WVBE170734
Sold Date 06/18/20
Style Ranch/Rambler
Bedrooms 3
Full Baths 2
HOA Fees $12/ann
HOA Y/N Y
Abv Grd Liv Area 1,450
Originating Board BRIGHT
Year Built 2019
Annual Tax Amount $617
Tax Year 2019
Lot Size 10,000 Sqft
Acres 0.23
Property Description
NOW UNDER CONSTRUCTION: Lot 74 in Bridle Creek Subdivision. 1450 sq. ft. of well designed space gives this home extra charm. Open floor plan, large bedrooms, and spacious bathrooms make this home a fabulous investment. Standard feature: Stainless appliances, Gas Heat, Gas Hot Water, LVT & Carpet in the bedrooms, recessed lighting in the kitchen, cathedral ceiling, architectural shingles, alarm system and more. Bridle Creek is conveniently located close to Interstate 81 and 70, as well as the Marc Train route. Located close to recreation on the Appalachian Train, C&O Canal, Shenandoah and Potomac River, Bike and Walking trails, and so much more. Call today to tour this incredible value. Pictures are of similar construction, see builder for details for this lot. Current completion time is approximately 120 days. Still time to select your finish color choices.
Location
State WV
County Berkeley
Zoning 100
Rooms
Other Rooms Dining Room, Primary Bedroom, Bedroom 2, Bedroom 3, Kitchen, Family Room, Bathroom 2, Primary Bathroom
Main Level Bedrooms 3
Interior
Interior Features Family Room Off Kitchen, Floor Plan - Open, Primary Bath(s), Recessed Lighting, Soaking Tub, Ceiling Fan(s), Tub Shower, Walk-in Closet(s)
Hot Water Bottled Gas
Heating Forced Air
Cooling Heat Pump(s)
Flooring Other
Fireplaces Number 1
Fireplaces Type Electric
Equipment Built-In Microwave, Dishwasher, Oven/Range - Electric, Refrigerator, Stainless Steel Appliances
Furnishings No
Fireplace Y
Window Features Double Hung
Appliance Built-In Microwave, Dishwasher, Oven/Range - Electric, Refrigerator, Stainless Steel Appliances
Heat Source Propane - Leased
Laundry Main Floor
Exterior
Parking Features Garage - Front Entry, Built In
Garage Spaces 2.0
Utilities Available Cable TV Available, Phone Available, Sewer Available, Under Ground, Electric Available
Water Access N
Roof Type Architectural Shingle
Street Surface Black Top
Accessibility None
Attached Garage 2
Total Parking Spaces 2
Garage Y
Building
Lot Description Interior, Level
Story 1
Foundation Slab
Sewer Public Sewer
Water Public
Architectural Style Ranch/Rambler
Level or Stories 1
Additional Building Above Grade, Below Grade
Structure Type Dry Wall,Cathedral Ceilings
New Construction Y
Schools
School District Berkeley County Schools
Others
Senior Community No
Tax ID 0810D014600000000
Ownership Fee Simple
SqFt Source Estimated
Security Features Electric Alarm
Acceptable Financing Cash, Conventional, FHA, USDA, VA
Listing Terms Cash, Conventional, FHA, USDA, VA
Financing Cash,Conventional,FHA,USDA,VA
Special Listing Condition Standard
Read Less

Bought with Carie Boehme Chaney • Charis Realty Group




