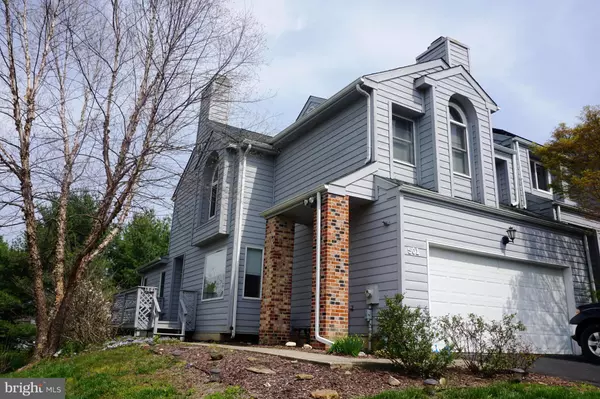For more information regarding the value of a property, please contact us for a free consultation.
501 PAISLEY PL Newark, DE 19711
Want to know what your home might be worth? Contact us for a FREE valuation!

Our team is ready to help you sell your home for the highest possible price ASAP
Key Details
Sold Price $279,900
Property Type Townhouse
Sub Type End of Row/Townhouse
Listing Status Sold
Purchase Type For Sale
Square Footage 1,875 sqft
Price per Sqft $149
Subdivision The Ridge
MLS Listing ID DENC499388
Sold Date 05/20/20
Style Contemporary
Bedrooms 3
Full Baths 2
Half Baths 1
HOA Y/N N
Abv Grd Liv Area 1,575
Originating Board BRIGHT
Year Built 1989
Annual Tax Amount $3,224
Tax Year 2019
Lot Size 4,792 Sqft
Acres 0.11
Lot Dimensions 26 X 125
Property Description
Beautiful 3BR, 2.1B end unit with a two-car garage. This contemporary home has the feel of a single family home with an open and flowing floor plan, vaulted ceilings and an abundance of windows that light up this home. Noteworthy features include: curved staircase, granite kitchen, gleaming hardwoods, master bedroom w/cathedral ceilings, luxury 4-piece bath & walk in closet, finished walk-out lower level and more! This house has fabulous views of Pike Creek Valley and is located in the Red Clay Consolidated School District!
Location
State DE
County New Castle
Area Newark/Glasgow (30905)
Zoning NCTH
Rooms
Basement Outside Entrance, Partially Finished
Interior
Interior Features Ceiling Fan(s), Floor Plan - Open, Primary Bath(s), Upgraded Countertops, Walk-in Closet(s)
Hot Water Natural Gas
Cooling Central A/C
Window Features Casement
Heat Source Natural Gas
Exterior
Parking Features Garage Door Opener
Garage Spaces 4.0
Utilities Available Under Ground
Water Access N
Accessibility None
Attached Garage 2
Total Parking Spaces 4
Garage Y
Building
Lot Description Sloping
Story 2
Foundation Block
Sewer Public Sewer
Water Public
Architectural Style Contemporary
Level or Stories 2
Additional Building Above Grade, Below Grade
New Construction N
Schools
Elementary Schools Linden Hil
Middle Schools Skyline
High Schools Dickinson
School District Red Clay Consolidated
Others
HOA Fee Include Common Area Maintenance,Lawn Maintenance,Pool(s),Snow Removal,Trash
Senior Community No
Tax ID 08-030.10-209
Ownership Fee Simple
SqFt Source Assessor
Acceptable Financing Cash, Conventional, FHA
Listing Terms Cash, Conventional, FHA
Financing Cash,Conventional,FHA
Special Listing Condition Standard
Read Less

Bought with Kimberly Morehart • Coldwell Banker Realty


