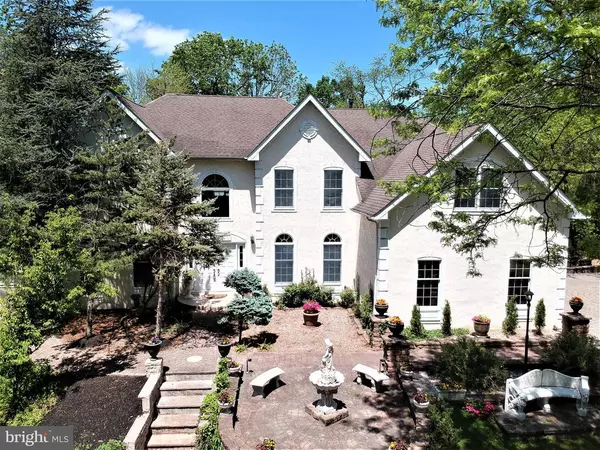For more information regarding the value of a property, please contact us for a free consultation.
44 ASTER CT Belle Mead, NJ 08502
Want to know what your home might be worth? Contact us for a FREE valuation!

Our team is ready to help you sell your home for the highest possible price ASAP
Key Details
Sold Price $930,000
Property Type Single Family Home
Sub Type Detached
Listing Status Sold
Purchase Type For Sale
Square Footage 4,000 sqft
Price per Sqft $232
Subdivision Montgomery Oaks
MLS Listing ID NJSO113752
Sold Date 11/19/20
Style Colonial
Bedrooms 4
Full Baths 4
Half Baths 1
HOA Y/N N
Abv Grd Liv Area 4,000
Originating Board BRIGHT
Year Built 1998
Annual Tax Amount $24,696
Tax Year 2020
Lot Size 3.330 Acres
Acres 3.33
Lot Dimensions 0.00 x 0.00
Property Description
Immaculate & Gorgeous Spacious Central Hall Colonial! Park Like Setting! Great location!4 Bedrms, 1st floor study rm,4 & 1/2 bathrm, spacious conservatory,3 car garages! 4000 SQF. 2 Story entry foyer,9' ceiling on 1st floor, skylights, hardwood floor, 2 stair case to 2nd floor. 3 fireplace, Jack & jill bathroom. Princess suite. Master bedroom w/sitting room, gas fireplace, two walk-in closets, loft with full bathroom/soaking tub, shower, double vanities. Professional landscaping, and pave all the blocks around the house...under ground swimming pool, hot tub with 3 ponds. Two zone HVAC are new. Full finished basement w/Wine cellar, entertainment center,exercise room, steam & saunas room with full bathrm. Professional built in ground swimming pool with landscape & all over of brick pave. Excellent schools!
Location
State NJ
County Somerset
Area Montgomery Twp (21813)
Zoning RESIDENTIAL
Direction South
Rooms
Other Rooms Living Room, Dining Room, Primary Bedroom, Bedroom 2, Bedroom 4, Kitchen, Family Room, Library, Sun/Florida Room, Great Room, Laundry, Recreation Room, Bathroom 1, Bathroom 3
Basement Combination
Interior
Interior Features Carpet, Ceiling Fan(s), Crown Moldings, Curved Staircase, Double/Dual Staircase, Floor Plan - Open, Formal/Separate Dining Room, Kitchen - Eat-In, Kitchen - Gourmet, Kitchen - Island, Pantry, Recessed Lighting, Soaking Tub, Stall Shower, Walk-in Closet(s)
Hot Water Natural Gas
Heating Forced Air
Cooling Central A/C, Multi Units
Flooring Carpet, Ceramic Tile, Concrete, Hardwood
Fireplaces Number 3
Fireplaces Type Fireplace - Glass Doors, Gas/Propane, Wood
Equipment Cooktop - Down Draft, Built-In Range, Built-In Microwave, Dishwasher, Dryer, Dryer - Gas, ENERGY STAR Dishwasher, Oven - Double, Oven - Self Cleaning, Oven - Wall, Oven/Range - Gas, Refrigerator, Washer, Water Heater
Furnishings No
Fireplace Y
Appliance Cooktop - Down Draft, Built-In Range, Built-In Microwave, Dishwasher, Dryer, Dryer - Gas, ENERGY STAR Dishwasher, Oven - Double, Oven - Self Cleaning, Oven - Wall, Oven/Range - Gas, Refrigerator, Washer, Water Heater
Heat Source Natural Gas
Exterior
Parking Features Built In, Garage - Side Entry, Garage Door Opener, Inside Access, Oversized
Garage Spaces 23.0
Pool Concrete, Fenced, Filtered, Heated, In Ground
Utilities Available Above Ground, Natural Gas Available, Water Available, Sewer Available
Water Access N
Roof Type Asphalt
Accessibility Other
Attached Garage 3
Total Parking Spaces 23
Garage Y
Building
Story 3
Foundation Concrete Perimeter
Sewer Private Sewer
Water Public
Architectural Style Colonial
Level or Stories 3
Additional Building Above Grade, Below Grade
Structure Type Dry Wall
New Construction N
Schools
Elementary Schools Village
Middle Schools Montgomery Township Upper
High Schools Montgomery Township
School District Montgomery Township Public Schools
Others
Pets Allowed Y
Senior Community No
Tax ID 13-19001-00008 06
Ownership Fee Simple
SqFt Source Assessor
Security Features Carbon Monoxide Detector(s),Smoke Detector,Security System,Sprinkler System - Indoor
Acceptable Financing Cash, Conventional, Negotiable
Horse Property N
Listing Terms Cash, Conventional, Negotiable
Financing Cash,Conventional,Negotiable
Special Listing Condition Standard
Pets Allowed No Pet Restrictions
Read Less

Bought with Dhanraj Seri • Public Trust Realty Group




