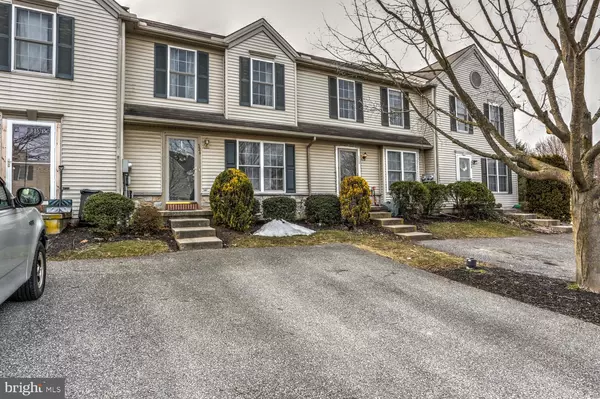For more information regarding the value of a property, please contact us for a free consultation.
326 BANYAN CIRCLE DR Lancaster, PA 17603
Want to know what your home might be worth? Contact us for a FREE valuation!

Our team is ready to help you sell your home for the highest possible price ASAP
Key Details
Sold Price $195,000
Property Type Townhouse
Sub Type Interior Row/Townhouse
Listing Status Sold
Purchase Type For Sale
Square Footage 1,500 sqft
Price per Sqft $130
Subdivision Hampton Chase
MLS Listing ID PALA178398
Sold Date 05/03/21
Style Traditional
Bedrooms 2
Full Baths 1
Half Baths 2
HOA Fees $49/mo
HOA Y/N Y
Abv Grd Liv Area 1,200
Originating Board BRIGHT
Year Built 2001
Annual Tax Amount $2,694
Tax Year 2020
Lot Size 2,178 Sqft
Acres 0.05
Lot Dimensions 0.00 x 0.00
Property Description
*Showings begin Friday 3/12-Sunday 3/15* Welcome to Hampton Chase! Located in desirable Penn Manor school district this home offers a convenient location to access Downtown Lancaster, popular retail shops and restaurants, and access to major highways- making your commute hopefully a little less stressful. Built in 2001, this townhome offers great storage space, tons of natural light, an airy floorplan, 2 generous sized bedrooms, 1.5 bathrooms, a finished basement, and an oversized deck that opens straight into the neighborhood park-Greider Park. Sitting on the deck, you literally feel like the park is an extension of your backyard, without the upkeep ;) Low HOA fees, new kitchen appliances, a brand new HVAC system and gas water heater, new flooring throughout the basement and main floor, and upgrades to the full bathroom, make this home efficient and move-in ready. Schedule a time to this home today!
Location
State PA
County Lancaster
Area Manor Twp (10541)
Zoning RESIDENTIAL
Rooms
Other Rooms Living Room, Dining Room, Primary Bedroom, Bedroom 2, Kitchen, Laundry, Full Bath
Basement Full, Walkout Stairs, Partially Finished
Interior
Interior Features Breakfast Area, Carpet, Ceiling Fan(s), Combination Kitchen/Dining, Kitchen - Island, Pantry, Tub Shower
Hot Water Natural Gas
Heating Forced Air
Cooling Central A/C
Equipment Dishwasher, Dryer, Built-In Microwave, Oven/Range - Gas, Refrigerator, Washer, Water Heater, Water Conditioner - Owned
Window Features Double Hung,Double Pane
Appliance Dishwasher, Dryer, Built-In Microwave, Oven/Range - Gas, Refrigerator, Washer, Water Heater, Water Conditioner - Owned
Heat Source Natural Gas
Exterior
Exterior Feature Deck(s)
Garage Spaces 1.0
Water Access N
Roof Type Shingle
Accessibility None
Porch Deck(s)
Total Parking Spaces 1
Garage N
Building
Story 2
Foundation Block
Sewer Public Sewer
Water Public
Architectural Style Traditional
Level or Stories 2
Additional Building Above Grade, Below Grade
New Construction N
Schools
Elementary Schools Hambright
Middle Schools Manor
High Schools Penn Manor H.S.
School District Penn Manor
Others
HOA Fee Include Trash,Lawn Maintenance
Senior Community No
Tax ID 410-93517-0-0000
Ownership Fee Simple
SqFt Source Assessor
Acceptable Financing Cash, FHA, Conventional, VA
Listing Terms Cash, FHA, Conventional, VA
Financing Cash,FHA,Conventional,VA
Special Listing Condition Standard
Read Less

Bought with Kevin Brown • Coldwell Banker Realty




