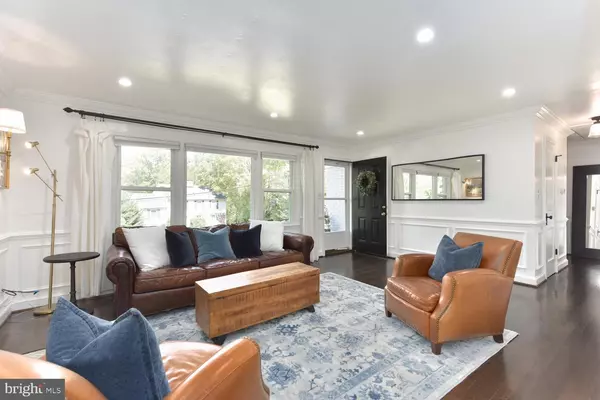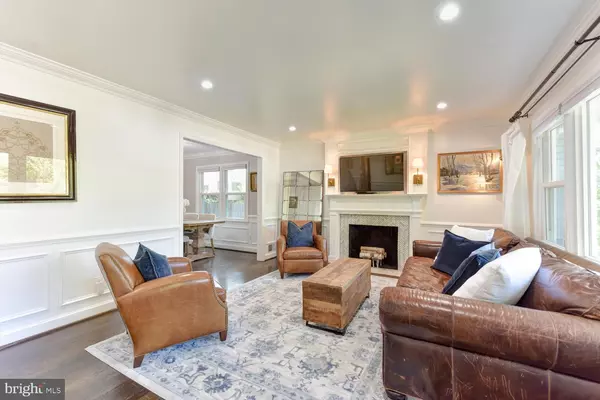For more information regarding the value of a property, please contact us for a free consultation.
3628 TRINITY DR Alexandria, VA 22304
Want to know what your home might be worth? Contact us for a FREE valuation!

Our team is ready to help you sell your home for the highest possible price ASAP
Key Details
Sold Price $980,000
Property Type Single Family Home
Sub Type Detached
Listing Status Sold
Purchase Type For Sale
Square Footage 2,659 sqft
Price per Sqft $368
Subdivision Fort Williams Park
MLS Listing ID VAAX243872
Sold Date 04/14/20
Style Ranch/Rambler
Bedrooms 5
Full Baths 4
HOA Y/N N
Abv Grd Liv Area 1,770
Originating Board BRIGHT
Year Built 1963
Annual Tax Amount $7,607
Tax Year 2020
Lot Size 0.295 Acres
Acres 0.29
Property Description
A storybook setting atop a peaceful hill of lush green ivy and immaculate landscaping, 3628 Trinity Drive will entice today's most discerning buyers with its modern sophistication, classic charm and an abundance of generous improvements throughout. The expanded and reconfigured main level is guaranteed to wow anyone that walks through the doors. All rooms are complete with rich-toned hardwood floors and the formal rooms are finished with crown molding, chair rail, and elegant picture frame wainscotting accent. The living room is bright and open to relaxing or entertaining in front of a wood-burning fireplace that features a unique herringbone tile surround and mantel. The separate dining room is ideal for everyday meals or special gatherings. A crisp white kitchen offers new countertops, and sink while providing ample cabinet storage. Seamlessly extend entertaining from the kitchen to the inviting screened porch and patio areas. The calming brilliance of cafe lighting brings a touch of Paris to Alexandria. This level also has three bedrooms and two bathrooms, so one level living is available if this is something desired! The entire top-level master, recently completed, is a stunning retreat with a luxurious spa-inspired bathroom and will check all boxes; floor to ceiling windows, high-end flooring, and finishes, extreme walk-in closet, ensuite bath with separate soaking tub, glass-enclosed walk-in shower, with bench and rainforest showerhead. Finished lower level has been freshly remodeled and a spacious 5th bedroom and egress window added. It also has a full bathroom and separate laundry- great for out of town guests. The fully fenced/flat and large backyard will offer comfort for playing outdoors, frolicking four-legged friends and plenty of space for grand soirees. This highly private yard, with a serene surrounding, even appeals to owls, deer, bald eagles and other woodland creatures, which make frequent appearances; so be on the lookout! One car garage with custom storage shelves and a stone-lined driveway can easily fit 3 cars. Additional bonuses; new roof (6 months old plus 50-year material), new top-level HVAC, updated wall outlets throughout the home, the majority of the windows are 6 months old, new interior doors/hardware. Great location being close to Old Town (3 miles), Shirlington (2 miles), Pentagon City/Amazon HQ2 (4 miles), National Airport (5 miles), major interstates (395/495/95) and metro access (King Street). Everyday needs and shopping are practically a hop, skip and a jump away, as well as the local schools. This home really does have it all! Don t miss your chance to see perfection. **In 2020 -newly screened porch and new 50-gallon water heater!
Location
State VA
County Alexandria City
Zoning R 12
Rooms
Other Rooms Living Room, Dining Room, Primary Bedroom, Bedroom 2, Bedroom 3, Bedroom 4, Bedroom 5, Kitchen, Basement, Laundry, Primary Bathroom
Basement Daylight, Partial, Fully Finished, Improved, Heated, Shelving, Windows
Main Level Bedrooms 3
Interior
Interior Features Built-Ins, Ceiling Fan(s), Chair Railings, Crown Moldings, Dining Area, Entry Level Bedroom, Floor Plan - Open, Primary Bath(s), Recessed Lighting, Soaking Tub, Upgraded Countertops, Wainscotting, Walk-in Closet(s), Window Treatments, Wood Floors
Hot Water Natural Gas
Heating Forced Air
Cooling Ceiling Fan(s), Central A/C
Flooring Hardwood, Ceramic Tile
Fireplaces Number 1
Fireplaces Type Mantel(s), Wood
Equipment Built-In Microwave, Cooktop, Dishwasher, Disposal, Dryer, Icemaker, Oven - Single, Oven - Wall, Washer, Refrigerator
Fireplace Y
Appliance Built-In Microwave, Cooktop, Dishwasher, Disposal, Dryer, Icemaker, Oven - Single, Oven - Wall, Washer, Refrigerator
Heat Source Natural Gas
Laundry Basement
Exterior
Exterior Feature Patio(s), Porch(es)
Parking Features Built In, Garage - Front Entry, Inside Access
Garage Spaces 1.0
Fence Rear, Wood
Water Access N
Accessibility None
Porch Patio(s), Porch(es)
Attached Garage 1
Total Parking Spaces 1
Garage Y
Building
Lot Description Backs to Trees, Landscaping, Rear Yard
Story 3+
Sewer Public Sewer
Water Public
Architectural Style Ranch/Rambler
Level or Stories 3+
Additional Building Above Grade, Below Grade
Structure Type Dry Wall
New Construction N
Schools
Elementary Schools Douglas Macarthur
Middle Schools George Washington
High Schools Alexandria City
School District Alexandria City Public Schools
Others
Senior Community No
Tax ID 050.04-05-16
Ownership Fee Simple
SqFt Source Estimated
Special Listing Condition Standard
Read Less

Bought with Richard C McGuire • McEnearney Associates, Inc.




