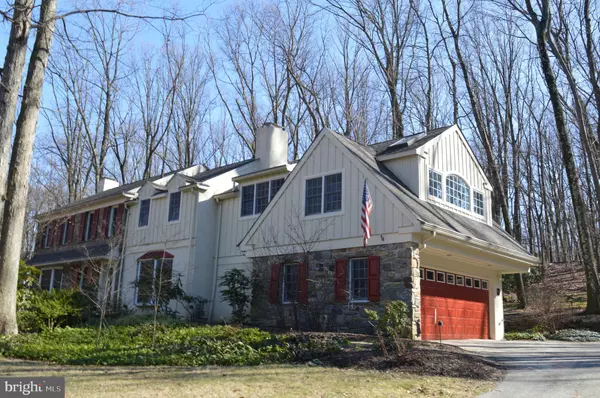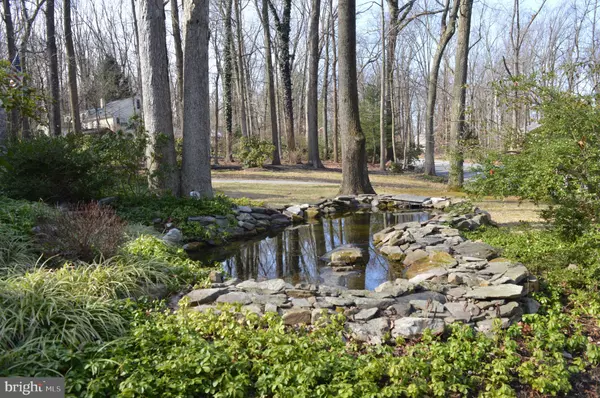For more information regarding the value of a property, please contact us for a free consultation.
85 FORGE MOUNTAIN DR Phoenixville, PA 19460
Want to know what your home might be worth? Contact us for a FREE valuation!

Our team is ready to help you sell your home for the highest possible price ASAP
Key Details
Sold Price $556,000
Property Type Single Family Home
Sub Type Detached
Listing Status Sold
Purchase Type For Sale
Square Footage 3,175 sqft
Price per Sqft $175
Subdivision Valley Forge Mtn
MLS Listing ID PACT498652
Sold Date 04/30/20
Style Colonial
Bedrooms 4
Full Baths 2
Half Baths 1
HOA Y/N N
Abv Grd Liv Area 3,175
Originating Board BRIGHT
Year Built 1956
Annual Tax Amount $10,493
Tax Year 2019
Lot Size 1.040 Acres
Acres 1.04
Lot Dimensions 0.00 x 0.00
Property Description
For sale in desirable Valley Forge Mountain - a wonderful place to live! Expanded Colonial offers so much more than 4 bedrooms and 2.5 baths. Facing a wooded lot in the rear is a sunroom that admits lots of light, allows for casual dining adjacent to the kitchen, and provides space for family gatherings and enjoyment of the trees and shrubs offering seasonal color outdoors. The kitchen has cabinets to the ceiling, two ovens, an electric cooktop (convertible to gas). In the rear, there is a patio and wooden deck for outdoor entertainment or just enjoying nature. Adjacent to the sunroom is a large formal living room with a bay window and gas fireplace. A formal dining room (with built-in corner storage and bay window #2) and powder room complete the first level. The master bedroom was expanded by a large master bath, walk-in closet, a hallway with a large but cozy window seat and, over the heated two-car garage, an amazing art studio (think of the other possibilities - consider a nursery or office) with windows facing three directions, a utility sink and lots of storage. The laundry facilities are conveniently located in the master area. Also on the second floor are three well-sized bedrooms with a hall bath. and a walk-up stairs to a floored attic with lots of extra storage. The basement is 75% finished, with a wood-burning fireplace warming a comfortable entertainment space, a workspace (with sink and cabinetry) now used for crafts, and a large workshop that would be ideal for woodworker/handyman's space. The home has 3 heating zones, cleverly takes advantage of storage options and is lovingly maintained. Conveniently located minutes from Valley Forge Park, King of Prussia and walkable to the optional Valley Forge Mountain Association swim club ( if available, initiation fee and annual membership fees apply). There are many neighborhood events. Other extras: Crimped copper roof and three skylights above sunroom, newer double-pane windows, new sewer line to street, generator that covers most of the house, new (2019) heating and A/C, brand new water softener system, built-in speaker system and a security system. There is also a generator system that covers 75% of the house. In the front yard is a frog pond with screen cover. This easy-to-live in home, with its serene setting, will not last long.
Location
State PA
County Chester
Area Schuylkill Twp (10327)
Zoning R1
Direction West
Rooms
Other Rooms Family Room, Attic, Hobby Room
Basement Full
Interior
Interior Features Breakfast Area, Dining Area, Kitchen - Country, Family Room Off Kitchen, Floor Plan - Traditional, Formal/Separate Dining Room, Skylight(s), Stain/Lead Glass
Heating Hot Water
Cooling Central A/C
Flooring Carpet, Ceramic Tile, Hardwood, Vinyl
Fireplaces Number 2
Fireplaces Type Gas/Propane, Wood
Equipment Cooktop, Dishwasher, Oven - Double, Refrigerator, Water Conditioner - Owned
Furnishings No
Fireplace Y
Window Features Bay/Bow,Replacement,Screens,Skylights
Appliance Cooktop, Dishwasher, Oven - Double, Refrigerator, Water Conditioner - Owned
Heat Source Natural Gas
Laundry Upper Floor
Exterior
Exterior Feature Patio(s), Deck(s)
Parking Features Garage - Side Entry, Other
Garage Spaces 2.0
Amenities Available Pool - Outdoor
Water Access N
View Trees/Woods
Roof Type Asbestos Shingle
Accessibility None
Porch Patio(s), Deck(s)
Attached Garage 2
Total Parking Spaces 2
Garage Y
Building
Lot Description Backs to Trees, Front Yard, Landscaping, Marshy, Pond, Rear Yard, Sloping, Trees/Wooded, Vegetation Planting
Story 2
Sewer On Site Septic
Water Public
Architectural Style Colonial
Level or Stories 2
Additional Building Above Grade, Below Grade
Structure Type Dry Wall
New Construction N
Schools
Elementary Schools Phoenixville Area Kdg Center
Middle Schools Phoenixville
High Schools Phoenixville
School District Phoenixville Area
Others
Pets Allowed N
Senior Community No
Tax ID 27-08D-0042
Ownership Fee Simple
SqFt Source Assessor
Security Features 24 hour security
Acceptable Financing Conventional, Cash
Horse Property N
Listing Terms Conventional, Cash
Financing Conventional,Cash
Special Listing Condition Standard
Read Less

Bought with Lynne Rubin LeWitt • BHHS Fox & Roach Wayne-Devon




