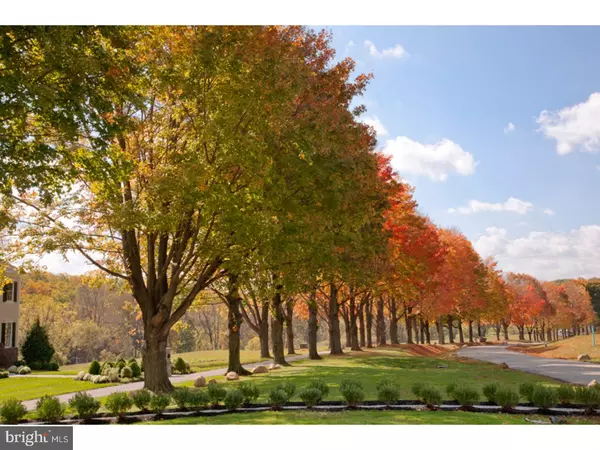For more information regarding the value of a property, please contact us for a free consultation.
303 ORCHARD LANE Newtown Square, PA 19073
Want to know what your home might be worth? Contact us for a FREE valuation!

Our team is ready to help you sell your home for the highest possible price ASAP
Key Details
Sold Price $1,099,000
Property Type Single Family Home
Sub Type Twin/Semi-Detached
Listing Status Sold
Purchase Type For Sale
Square Footage 3,777 sqft
Price per Sqft $290
Subdivision Liseter
MLS Listing ID PADE509950
Sold Date 07/06/20
Style Farmhouse/National Folk,Traditional
Bedrooms 4
Full Baths 3
Half Baths 1
HOA Fees $497/mo
HOA Y/N Y
Abv Grd Liv Area 3,777
Originating Board BRIGHT
Year Built 2013
Tax Year 2020
Lot Dimensions 0 X 0
Property Description
Rosemont model home FOR SALE, professionally decorated and fully furnished. The spacious two-story foyer of the Rosemont showcases a lovely curved staircase, creating a dramatic and impressive first impression. The expanded first-floor master bedroom offers an expansive sleeping area and a master bathroom with dual vanities, a large walk-in closet, and a shower with seat. The open and airy second level features three secondary bedrooms with walk-in closets, and a dazzling overlook. Other highlights include a large kitchen with a center island, expanded breakfast area, a private study, a formal dining room, an expanded two-story family room, and a convenient mudroom off the garage. The home's special features include: Andersen windows, two-zoned heating and air, elegant oak curved staircase, real stone on the front/exterior. Photos are of the actual home located at 303 Orchard Lane in Liseter and community amenities.
Location
State PA
County Delaware
Area Newtown Twp (10430)
Zoning R-1
Rooms
Other Rooms Living Room, Dining Room, Primary Bedroom, Bedroom 2, Kitchen, Breakfast Room, Bedroom 1, Study, Great Room, Laundry, Bathroom 3
Basement Full, Unfinished, Sump Pump
Main Level Bedrooms 1
Interior
Interior Features Primary Bath(s), Kitchen - Island, Sprinkler System, Kitchen - Eat-In
Hot Water Natural Gas
Heating Zoned
Cooling Central A/C
Flooring Wood, Fully Carpeted, Tile/Brick
Fireplaces Number 1
Equipment Oven - Wall, Oven - Self Cleaning, Dishwasher, Disposal
Fireplace Y
Window Features Energy Efficient
Appliance Oven - Wall, Oven - Self Cleaning, Dishwasher, Disposal
Heat Source Natural Gas
Laundry Main Floor
Exterior
Exterior Feature Deck(s)
Parking Features Inside Access, Garage Door Opener
Garage Spaces 2.0
Utilities Available Cable TV
Amenities Available Swimming Pool, Tennis Courts, Club House
Water Access N
Accessibility None
Porch Deck(s)
Attached Garage 2
Total Parking Spaces 2
Garage Y
Building
Lot Description Cul-de-sac, Level, Front Yard, Rear Yard, SideYard(s)
Story 2
Foundation Concrete Perimeter
Sewer Public Sewer
Water Public
Architectural Style Farmhouse/National Folk, Traditional
Level or Stories 2
Additional Building Above Grade
Structure Type 9'+ Ceilings
New Construction Y
Schools
School District Marple Newtown
Others
HOA Fee Include Pool(s),Common Area Maintenance,Ext Bldg Maint,Lawn Maintenance,Snow Removal,Trash,Health Club,Management
Senior Community No
Tax ID 30-00-01803-54
Ownership Fee Simple
SqFt Source Estimated
Special Listing Condition Standard
Read Less

Bought with Victoria Teschner • Toll Brothers




