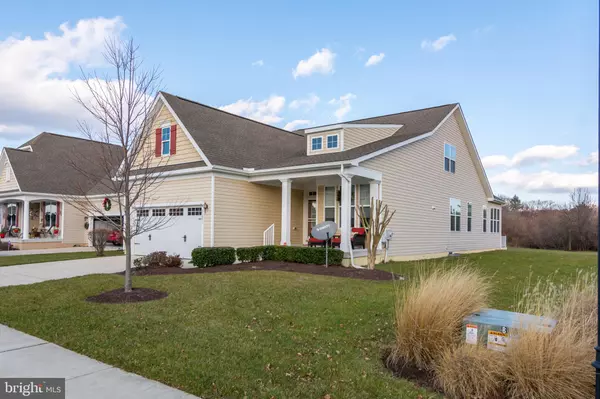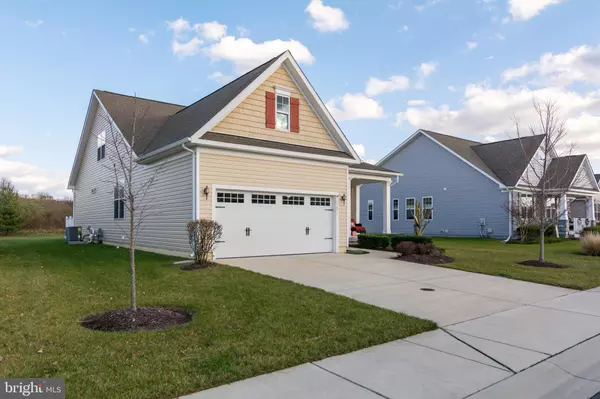For more information regarding the value of a property, please contact us for a free consultation.
31871 CARNEROS AVE #134 Lewes, DE 19958
Want to know what your home might be worth? Contact us for a FREE valuation!

Our team is ready to help you sell your home for the highest possible price ASAP
Key Details
Sold Price $395,000
Property Type Condo
Sub Type Condo/Co-op
Listing Status Sold
Purchase Type For Sale
Square Footage 2,352 sqft
Price per Sqft $167
Subdivision Nassau Grove
MLS Listing ID DESU152972
Sold Date 02/24/20
Style Contemporary
Bedrooms 3
Full Baths 3
Condo Fees $2,600/ann
HOA Y/N N
Abv Grd Liv Area 2,352
Originating Board BRIGHT
Year Built 2012
Annual Tax Amount $1,838
Tax Year 2019
Lot Dimensions 0.00 x 0.00
Property Description
R-11291 Easy breezy living here in Nassau Grove with this beautiful single family home and maintenance-free condo ownership. A long list of amenities geared towards active adult style living as well as an equally long list of community activities like weekly happy hour, book clubs, organized pickleball teams, crafts, Billiard Room, Club House, Common Grounds, Community Center, Exercise Room, Gated Community, Party Room, Swimming Pool, Tennis Courts..etc. Quite the social scene here, complete with gorgeous walking trails surrounding the ponds. The home itself is immaculate! Big, spacious floor plan. Second story loft has separate full bathroom and bedroom. Massive, clean, dry 2,272 square foot unfinished basement for all the storage you should ever need. Resort living can be the reality for you. 10 minute drive to downtown Lewes, and maybe another 5 minutes to the coveted Cape Henlopen State Park.
Location
State DE
County Sussex
Area Lewes Rehoboth Hundred (31009)
Zoning 2012
Rooms
Basement Full, Unfinished
Main Level Bedrooms 3
Interior
Interior Features Carpet, Ceiling Fan(s), Pantry, Recessed Lighting, Window Treatments, Wood Floors
Heating Forced Air
Cooling Central A/C
Flooring Ceramic Tile, Carpet, Hardwood
Fireplaces Number 1
Fireplaces Type Gas/Propane
Equipment Built-In Microwave, Dishwasher, Disposal, Microwave, Oven/Range - Electric, Refrigerator, Stainless Steel Appliances, Water Heater
Fireplace Y
Window Features Screens
Appliance Built-In Microwave, Dishwasher, Disposal, Microwave, Oven/Range - Electric, Refrigerator, Stainless Steel Appliances, Water Heater
Heat Source Propane - Owned
Exterior
Parking Features Garage - Front Entry, Garage Door Opener
Garage Spaces 6.0
Amenities Available Billiard Room, Club House, Common Grounds, Community Center, Exercise Room, Gated Community, Party Room, Swimming Pool, Tennis Courts
Water Access N
Roof Type Architectural Shingle
Accessibility None
Attached Garage 2
Total Parking Spaces 6
Garage Y
Building
Story 1.5
Sewer Public Sewer
Water Public
Architectural Style Contemporary
Level or Stories 1.5
Additional Building Above Grade, Below Grade
Structure Type Dry Wall,Vaulted Ceilings
New Construction N
Schools
School District Cape Henlopen
Others
HOA Fee Include Common Area Maintenance,Lawn Maintenance,Pool(s),Road Maintenance,Security Gate,Snow Removal,Trash
Senior Community No
Tax ID 334-05.00-70.01-134
Ownership Fee Simple
SqFt Source Estimated
Acceptable Financing Cash, Conventional
Listing Terms Cash, Conventional
Financing Cash,Conventional
Special Listing Condition Standard
Read Less

Bought with LESLIE KOPP • Long & Foster Real Estate, Inc.
GET MORE INFORMATION





