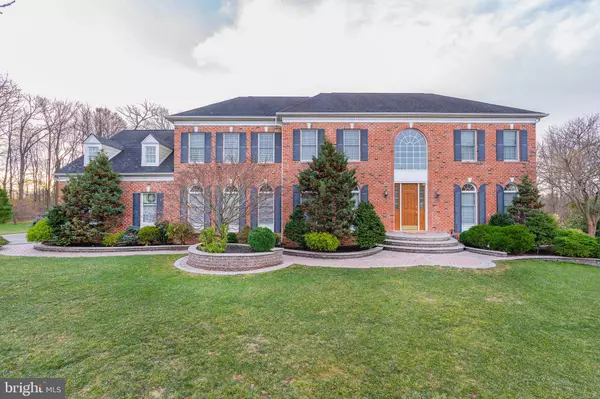For more information regarding the value of a property, please contact us for a free consultation.
429 DERBY WAY Wilmington, DE 19810
Want to know what your home might be worth? Contact us for a FREE valuation!

Our team is ready to help you sell your home for the highest possible price ASAP
Key Details
Sold Price $875,000
Property Type Single Family Home
Sub Type Detached
Listing Status Sold
Purchase Type For Sale
Square Footage 4,285 sqft
Price per Sqft $204
Subdivision Brandywine Hunt
MLS Listing ID DENC518188
Sold Date 06/14/21
Style Colonial
Bedrooms 4
Full Baths 3
Half Baths 2
HOA Fees $109/mo
HOA Y/N Y
Abv Grd Liv Area 4,285
Originating Board BRIGHT
Year Built 2006
Annual Tax Amount $7,281
Tax Year 2020
Lot Size 0.460 Acres
Acres 0.46
Lot Dimensions 0.00 x 0.00
Property Description
Welcome to this beautiful, move-in ready, luxury home in Brandywine Hunt located near every convenience that you could possibly imagine. This 4 bedroom, 3 full bath/2 half bath gorgeous home is a must see to appreciate all that it has to offer. It is perfectly situated on a premium lot. Large windows in every room bring in an abundance of natural daylight. This well thought out floor plan is upgraded with hardwood flooring. This Toll Brothers Inglewood model features 4285 sq.ft. of living space. The main floor features a two story foyer entrance with a grand staircase, a formal living room, a formal dining room that opens to the kitchen and a spacious family room with a gas fireplace and marble surround. The gourmet kitchen is sure to please the most discriminating of chefs, featuring a large granite center island, granite countertops, tall cabinets, stainless steel professional appliances including a professional range and range hood, a wall oven and microwave, a stainless steel sink that incorporates an r/o water purification system, a large pantry, tile backsplash and built in desk. The eating area is so large, another gathering area w/tv could be accommodated here. There is also a wet bar area between the kitchen and the family room. Additionally, on the main level, there is a private study, a first floor laundry room and 2 powder rooms. After ascending the back staircase to the second floor hallway, one can look down into the breakfast area enhanced by the views to the private back yard that backs up to trees. Retreat to the Primary suite at the end of day with a private sitting area and a dressing area with a sink and 2 walk in closets. The en suite primary bath is appointed with a long double sink vanity, a large soaking tub and a deluxe shower. There are three additional bedrooms upstairs, one with it's own bathroom and the other 2 serviced by a jack and jill bathroom. The huge unfinished basement can be finished to one's imagination- so many possibilities. One of the homes exciting features is the solar panels that offset much of the electricity used. The list of upgrades continues closets and storage galore, r/o purification, camera surveillance system on 4 corners of home, built-in garage shelves and tool organizers, Davey booster water pump for better water pressure, radon remediations system and 3 car garage with electric run to support an electric vehicle. Outside, the private lushly landscaped yard with a huge custom lighted hardscape patio makes this outdoor space truly remarkable. The owners are leaving their robot lawn mower so you don't have to mow ever again. A fantastic location with so many conveniences nearby, and an easy commute to the City of Wilmington or Philadelphia. 429 Derby Way has it all and will make you proud to call this house your home. * 2017 - All stucco was replaced with Hardie Plank Siding and all windows and doors were replaced.
Location
State DE
County New Castle
Area Brandywine (30901)
Zoning S
Rooms
Other Rooms Living Room, Dining Room, Kitchen, Family Room, Breakfast Room, Study, Laundry
Basement Full
Interior
Interior Features Additional Stairway, Breakfast Area, Ceiling Fan(s), Formal/Separate Dining Room, Kitchen - Eat-In
Hot Water Natural Gas
Heating Forced Air
Cooling Central A/C
Flooring Hardwood, Ceramic Tile
Fireplaces Number 1
Fireplaces Type Marble, Gas/Propane, Mantel(s)
Equipment Dishwasher, Disposal, Water Heater, Refrigerator, Extra Refrigerator/Freezer, Washer, Dryer, Oven/Range - Gas, Range Hood, Built-In Microwave, Built-In Range
Furnishings No
Fireplace Y
Window Features Palladian,Vinyl Clad
Appliance Dishwasher, Disposal, Water Heater, Refrigerator, Extra Refrigerator/Freezer, Washer, Dryer, Oven/Range - Gas, Range Hood, Built-In Microwave, Built-In Range
Heat Source Natural Gas
Laundry Main Floor
Exterior
Exterior Feature Patio(s)
Parking Features Garage - Side Entry, Garage Door Opener, Inside Access
Garage Spaces 3.0
Utilities Available Cable TV, Phone, Natural Gas Available
Water Access N
Roof Type Asphalt,Shingle
Accessibility None
Porch Patio(s)
Attached Garage 3
Total Parking Spaces 3
Garage Y
Building
Lot Description Backs to Trees
Story 2
Sewer Public Sewer
Water Public
Architectural Style Colonial
Level or Stories 2
Additional Building Above Grade, Below Grade
Structure Type 2 Story Ceilings,9'+ Ceilings,Cathedral Ceilings,Dry Wall,Vaulted Ceilings
New Construction N
Schools
School District Brandywine
Others
Senior Community No
Tax ID 06-005.00-060
Ownership Fee Simple
SqFt Source Assessor
Security Features Exterior Cameras,Fire Detection System
Acceptable Financing Cash, Conventional
Listing Terms Cash, Conventional
Financing Cash,Conventional
Special Listing Condition Standard
Read Less

Bought with Philip Manolakos • Patterson-Schwartz-Brandywine




