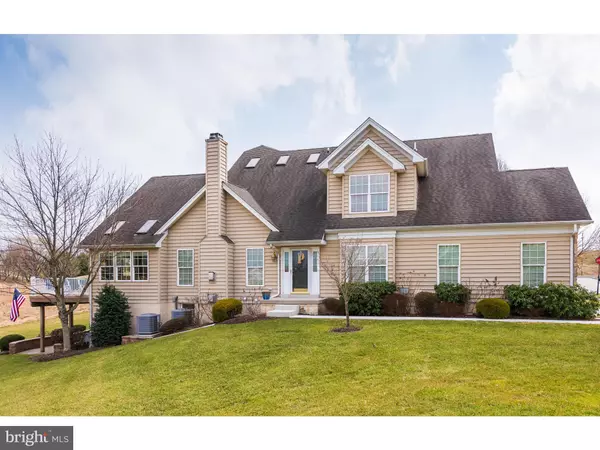For more information regarding the value of a property, please contact us for a free consultation.
16 EAGLE RD Phoenixville, PA 19460
Want to know what your home might be worth? Contact us for a FREE valuation!

Our team is ready to help you sell your home for the highest possible price ASAP
Key Details
Sold Price $525,000
Property Type Townhouse
Sub Type End of Row/Townhouse
Listing Status Sold
Purchase Type For Sale
Square Footage 3,880 sqft
Price per Sqft $135
Subdivision Rivercrest
MLS Listing ID PAMC638524
Sold Date 05/01/20
Style Carriage House,Traditional
Bedrooms 3
Full Baths 3
Half Baths 1
HOA Fees $382/mo
HOA Y/N Y
Abv Grd Liv Area 2,840
Originating Board BRIGHT
Year Built 2004
Annual Tax Amount $8,238
Tax Year 2019
Lot Size 6,464 Sqft
Acres 0.15
Lot Dimensions 26.00 x 0.00
Property Description
Welcome to this amazing, meticulously maintained 3 bedroom, 3.5 bath carriage home located on the 10th hole of the prestigious Rivercrest Golf Course. Truly the best lot in the Rivercrest community with gorgeous views throughout this 3,880 square foot home! Built in 2005, the current owners loaded this end unit with over $100k in options in addition to a $100k lot premium! It all begins with a grand entry into the two story family room, with a cozy gas fireplace and hardwood floors throughout. Next you will find the sun room, where you can spend relaxing mornings, loaded with windows and amazing views. From here you can also access the large Trex deck through french doors. The first floor master provides easy one floor living situated in the rear of the home with a wall of windows, for additional viewing pleasure and privacy. Bonus, there are two walk-in closets which means no sharing! The spacious en suite master bath boasts dual sinks, tile floor, a garden tub with a large tiled shower.The large kitchen overlooks the breakfast room, perfect for entertaining. This kitchen features granite countertops, newer appliances, hardwood floors and a pantry. The main floor laundry is also located on the main floor for convenience. The formal dining room is attached to the kitchen for easy flow in entertaining.The attached two car garage can also be accessed from the kitchen.The second floor features more hardwood flooring throughout with a large open loft area. The loft also provides a large closet for storage. You will also find two additional bedrooms, one of which has a full bath en suite, allowing for the option of a second floor master. Both bedrooms feature large closets. As if this wasn't enough, wait until you see the finished walkout basement!! An extra 1,040 square feet of living space..Media room! Full bath! Game area! Wet bar! Office Space! Tons of storage! Walk out to a beautiful paver patio, just another place to relax and take in the views. Other upgrades include Newer HVAC (2018) and Hot Water Heater, Reverse Osmosis water filtration system and humidifiers. All of this in the gated Rivercrest Golf Club Community with so many amenities; pool, clubhouse with gym, lawn and landscape maintenance, snow removal, roof repair, sewer, and trash all included in your HOA! Walk the trail to enjoy all the restaurants and fun that Phoenixville has to offer including Providence Towne Center! Make your appointment for a private showing today!
Location
State PA
County Montgomery
Area Upper Providence Twp (10661)
Zoning GCR
Rooms
Other Rooms Living Room, Dining Room, Primary Bedroom, Bedroom 2, Kitchen, Breakfast Room, Sun/Florida Room, Laundry, Loft, Recreation Room, Media Room, Bathroom 1, Bathroom 3, Primary Bathroom, Full Bath
Basement Full, Fully Finished, Walkout Level
Main Level Bedrooms 1
Interior
Interior Features Central Vacuum, Dining Area, Entry Level Bedroom, Floor Plan - Traditional, Formal/Separate Dining Room, Kitchen - Gourmet, Recessed Lighting, Pantry, Walk-in Closet(s), Water Treat System, Wood Floors, Bar, Ceiling Fan(s), Crown Moldings, Primary Bath(s)
Heating Forced Air
Cooling Central A/C
Fireplaces Number 2
Fireplaces Type Gas/Propane
Equipment Built-In Microwave, Oven - Double
Fireplace Y
Appliance Built-In Microwave, Oven - Double
Heat Source Natural Gas
Laundry Main Floor
Exterior
Parking Features Garage - Front Entry, Inside Access
Garage Spaces 2.0
Amenities Available Swimming Pool, Pool - Outdoor, Jog/Walk Path, Golf Course Membership Available, Golf Course, Gated Community
Water Access N
View Golf Course
Accessibility Level Entry - Main
Attached Garage 2
Total Parking Spaces 2
Garage Y
Building
Lot Description Premium
Story 2.5
Sewer Public Sewer
Water Public
Architectural Style Carriage House, Traditional
Level or Stories 2.5
Additional Building Above Grade, Below Grade
New Construction N
Schools
School District Spring-Ford Area
Others
HOA Fee Include Common Area Maintenance,Trash,Snow Removal,Security Gate,Pool(s)
Senior Community No
Tax ID 61-00-01361-036
Ownership Fee Simple
SqFt Source Assessor
Security Features Security Gate
Acceptable Financing Cash, Conventional
Horse Property N
Listing Terms Cash, Conventional
Financing Cash,Conventional
Special Listing Condition Standard
Read Less

Bought with Leslie Curtis • BHHS Fox & Roach-Exton




