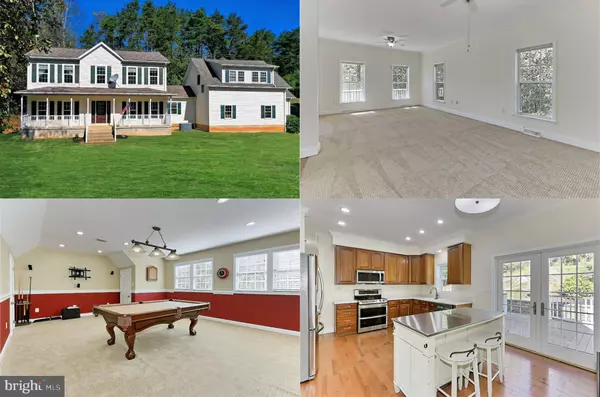For more information regarding the value of a property, please contact us for a free consultation.
38834 LIME KILN RD Leesburg, VA 20175
Want to know what your home might be worth? Contact us for a FREE valuation!

Our team is ready to help you sell your home for the highest possible price ASAP
Key Details
Sold Price $477,500
Property Type Single Family Home
Sub Type Detached
Listing Status Sold
Purchase Type For Sale
Square Footage 2,891 sqft
Price per Sqft $165
Subdivision None Available
MLS Listing ID VALO397052
Sold Date 01/17/20
Style Colonial
Bedrooms 4
Full Baths 2
Half Baths 1
HOA Y/N N
Abv Grd Liv Area 2,891
Originating Board BRIGHT
Year Built 2004
Annual Tax Amount $5,126
Tax Year 2019
Lot Size 3.830 Acres
Acres 3.83
Property Description
This exquisite 4 bedroom 2.5 bath water front colonial nestled amidst the rolling hills of Virginia, is infused with architectural design and details on an amazingly landscaped 3.83-acre lot with private access to Goose Creek where fishing, kayaking, tubing, and more plus an abundance of fields and ATV trails are right at your fingertips! A classic exterior with covered front porch entrance, bonus room above the oversized 2-car garage, mudroom with additional entrance, custom deck, and stacked stone retaining walls are only some of the fine features that make this home so appealing; while maple hardwood floors, updated lighting, designer paint, and a gourmet kitchen create instant appeal. Rich hardwood flooring in the foyer welcomes you home and transitions to designer carpet in the living room featuring crisp crown molding, neutral paint, and dual lighted ceiling fans. Opposite the foyer, the dining room offers plenty of space for both formal and casual occasions, as chair rail and a chic 6-arm chandelier add a distinctly refined flair. The renovated kitchen stirs the senses with beautiful Corian countertops, 42 cabinetry, and stainless steel appliances including a smooth top dual oven range and French door refrigerator. An island doubles as a breakfast bar and introduces the breakfast area with a wine and coffee bar highlighted by a drum chandelier and French doors opening to the multi-area deck with descending steps to a fire pit area, tiered landscaping, gardener s shed, and wooded acres down to the banks of Goose Creek seamlessly blending indoor and outdoor living and entertaining! Back inside, a powder room with laundry hook up and mud room with built-in cubbies complement the main level. Upstairs you ll find the spacious master suite boasting room for a sitting area, walk-in closet, separate vanity area, and en suite bath with a dual-sink vanity, sumptuous jetted tub, glass-enclosed shower, and spa-toned tile. Down the hall, three additional bright and cheerful bedrooms, each with plush carpet and lighted ceiling fans, share the beautifully appointed hall bath. Fine craftsmanship continues in the huge bonus room above the garage which is perfect for a media and game room area while an abundance of storage, a whole house generator and 4G Verizon MiFi for high speed internet complete the comfort and luxury of this wonderful home. All of this can be found in a peaceful community with no HOA, easy access to Route 15, shopping and entertainment in Leesburg, or enjoy the nearby ATV trails and fields, a soothing walk down by the water or local wineries and breweries including Quattro Goombas Brewery where tastings and special events are offered in the serene foothills. For a suburban retreat that offers sophistication and comfort, you ve found it!
Location
State VA
County Loudoun
Zoning 01
Rooms
Other Rooms Living Room, Dining Room, Primary Bedroom, Bedroom 2, Bedroom 3, Bedroom 4, Kitchen, Foyer, Mud Room, Bonus Room, Primary Bathroom, Full Bath, Half Bath
Interior
Interior Features Breakfast Area, Built-Ins, Carpet, Ceiling Fan(s), Chair Railings, Crown Moldings, Dining Area, Kitchen - Eat-In, Kitchen - Island, Kitchen - Table Space, Primary Bath(s), Recessed Lighting, Stall Shower, Tub Shower, Water Treat System, Window Treatments, Wood Floors
Hot Water Electric
Heating Forced Air
Cooling Central A/C, Ceiling Fan(s)
Flooring Carpet, Ceramic Tile, Hardwood, Vinyl
Equipment Dishwasher, Disposal, Built-In Microwave, Exhaust Fan, Oven/Range - Electric, Oven - Double, Refrigerator, Icemaker
Fireplace N
Appliance Dishwasher, Disposal, Built-In Microwave, Exhaust Fan, Oven/Range - Electric, Oven - Double, Refrigerator, Icemaker
Heat Source Electric
Laundry Main Floor
Exterior
Exterior Feature Deck(s), Porch(es)
Parking Features Garage - Rear Entry, Garage Door Opener, Oversized
Garage Spaces 2.0
Water Access Y
Water Access Desc Canoe/Kayak,Fishing Allowed,Private Access
View Garden/Lawn, Scenic Vista, Trees/Woods, Creek/Stream, Water
Accessibility None
Porch Deck(s), Porch(es)
Attached Garage 2
Total Parking Spaces 2
Garage Y
Building
Lot Description Backs to Trees, Landscaping, Premium, Trees/Wooded, Private, Stream/Creek
Story 2
Sewer Septic Exists
Water Well
Architectural Style Colonial
Level or Stories 2
Additional Building Above Grade, Below Grade
Structure Type 9'+ Ceilings
New Construction N
Schools
Elementary Schools Evergreen Mill
Middle Schools J. L. Simpson
High Schools Loudoun County
School District Loudoun County Public Schools
Others
Senior Community No
Tax ID 392470787000
Ownership Fee Simple
SqFt Source Estimated
Special Listing Condition Standard
Read Less

Bought with Jennifer D Young • Keller Williams Chantilly Ventures, LLC




