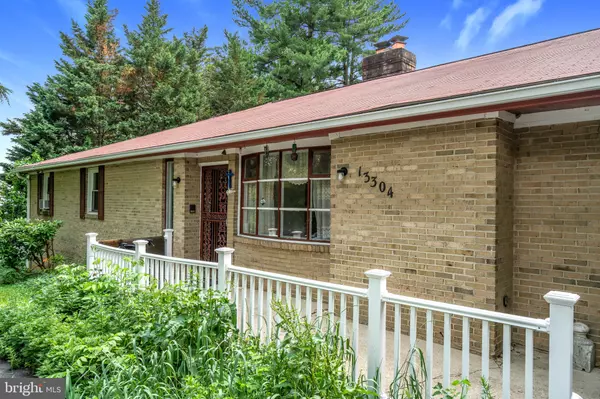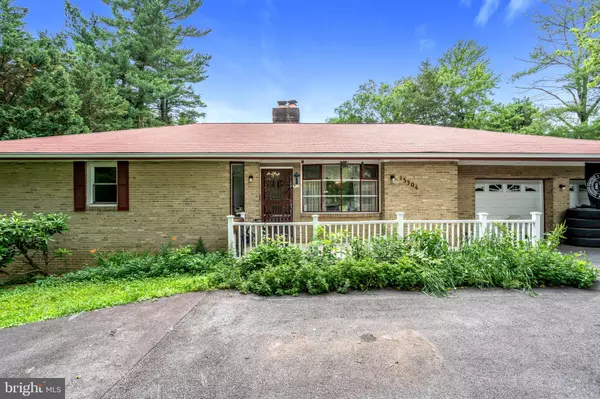For more information regarding the value of a property, please contact us for a free consultation.
13304 BREGMAN RD Silver Spring, MD 20904
Want to know what your home might be worth? Contact us for a FREE valuation!

Our team is ready to help you sell your home for the highest possible price ASAP
Key Details
Sold Price $525,500
Property Type Single Family Home
Sub Type Detached
Listing Status Sold
Purchase Type For Sale
Square Footage 3,362 sqft
Price per Sqft $156
Subdivision Wolfe Acres
MLS Listing ID MDMC713906
Sold Date 10/01/20
Style Ranch/Rambler
Bedrooms 6
Full Baths 4
HOA Y/N N
Abv Grd Liv Area 2,171
Originating Board BRIGHT
Year Built 1984
Annual Tax Amount $5,946
Tax Year 2019
Lot Size 0.699 Acres
Acres 0.7
Property Description
This beautiful brick, ranch-style home with semi-circular driveway is perfectly nestled in the quiet community of Wolfe Acres in the Colesville area. Don't miss this opportunity to own a home that features this amount of space and privacy, inside and out! Overall, this home features wood, water-resistant laminate flooring, 6 bedrooms and 4 bathrooms. The main level includes 4 bedrooms, 3 full baths and features a spacious living room with a fireplace, dining room, and a perfectly renovated eat-in kitchen equipped with stainless appliances and a custom backsplash. As you move to the basement, you will find yourself in a beautifully renovated 1 bed/1 bath apartment including kitchen, large family/recreation room, a den, and a separate/private entrance. Ready to get back to entertaining and being the host of the party? This outdoor area is the ideal place for that! Enjoy your huge backyard with a patio. Welcome home!
Location
State MD
County Montgomery
Zoning R200
Rooms
Other Rooms Living Room, Dining Room, Primary Bedroom, Bedroom 2, Bedroom 3, Bedroom 4, Kitchen, Family Room, Foyer, Bedroom 1, Other, Bathroom 1, Bathroom 2, Bathroom 3, Primary Bathroom
Basement Partially Finished, Interior Access
Main Level Bedrooms 5
Interior
Interior Features Breakfast Area, Carpet, Dining Area, Entry Level Bedroom, Floor Plan - Traditional, Kitchen - Country, Kitchen - Eat-In, Kitchen - Table Space, Primary Bath(s), Recessed Lighting, Soaking Tub, Stall Shower, Tub Shower, Upgraded Countertops, Wood Floors
Hot Water Natural Gas
Heating Central
Cooling Central A/C
Flooring Carpet, Hardwood, Tile/Brick, Laminated
Fireplaces Number 2
Fireplaces Type Brick, Fireplace - Glass Doors, Screen
Equipment Built-In Microwave, Dishwasher, Disposal, Dryer, Microwave, Refrigerator, Stainless Steel Appliances, Stove, Washer, Water Heater
Fireplace Y
Appliance Built-In Microwave, Dishwasher, Disposal, Dryer, Microwave, Refrigerator, Stainless Steel Appliances, Stove, Washer, Water Heater
Heat Source Solar, Natural Gas
Laundry Dryer In Unit, Washer In Unit
Exterior
Exterior Feature Patio(s), Enclosed
Parking Features Garage - Front Entry, Garage Door Opener, Inside Access
Garage Spaces 8.0
Water Access N
Roof Type Asphalt,Shingle
Accessibility Ramp - Main Level
Porch Patio(s), Enclosed
Attached Garage 2
Total Parking Spaces 8
Garage Y
Building
Story 2
Sewer Public Sewer
Water Public
Architectural Style Ranch/Rambler
Level or Stories 2
Additional Building Above Grade, Below Grade
New Construction N
Schools
School District Montgomery County Public Schools
Others
Senior Community No
Tax ID 160500387222
Ownership Fee Simple
SqFt Source Assessor
Acceptable Financing Cash, Conventional, FHA, VA
Listing Terms Cash, Conventional, FHA, VA
Financing Cash,Conventional,FHA,VA
Special Listing Condition Standard
Read Less

Bought with Sambasiua R Bekkam • Bekkam Real Estate




