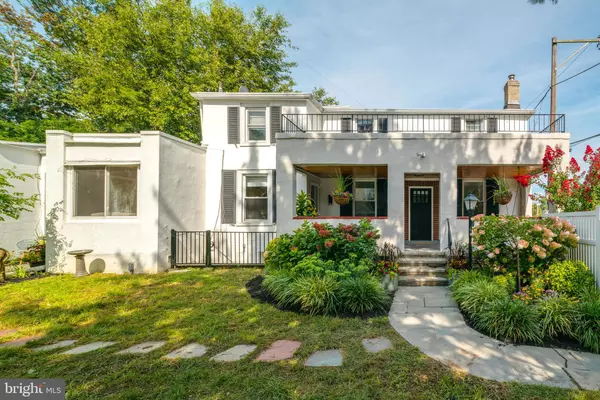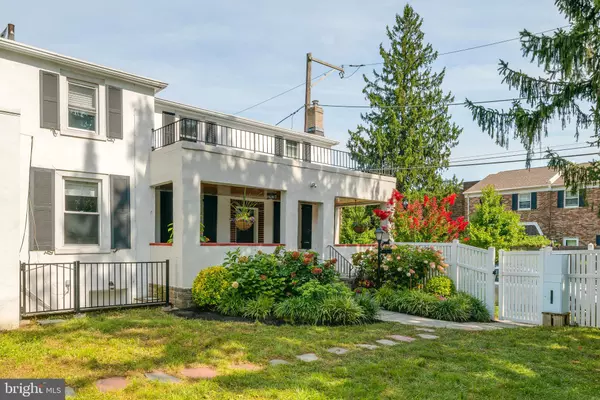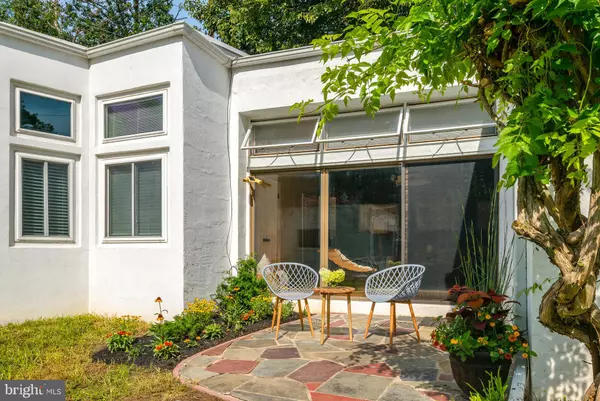For more information regarding the value of a property, please contact us for a free consultation.
7646 ARDLEIGH ST Philadelphia, PA 19118
Want to know what your home might be worth? Contact us for a FREE valuation!

Our team is ready to help you sell your home for the highest possible price ASAP
Key Details
Sold Price $465,000
Property Type Single Family Home
Sub Type Detached
Listing Status Sold
Purchase Type For Sale
Square Footage 2,075 sqft
Price per Sqft $224
Subdivision Chestnut Hill
MLS Listing ID PAPH876016
Sold Date 11/18/20
Style Traditional
Bedrooms 4
Full Baths 2
Half Baths 1
HOA Y/N N
Abv Grd Liv Area 2,075
Originating Board BRIGHT
Year Built 1925
Annual Tax Amount $5,333
Tax Year 2020
Lot Size 6,764 Sqft
Acres 0.16
Lot Dimensions 73.00 x 104.00
Property Description
Nestled among the beautiful homes of Chestnut Hill, this charming historical property built in the late 1800's offers the best blend of old and new! The covered front porch with gorgeous wood ceiling invites you to relax on the swing and overlook the landscaped front yard oasis with your very own cherry tree and grape vines. Enter through the freshly painted front porch with North East facing front door, where you will find beautiful hardwood floors, a comfortable living room, dining room, powder room, and newly renovated eat in kitchen. The bright and airy kitchen boasts brand new countertops, hardware, and finishes through out. In the middle of the home is a wonderful updated family room perfect for large gatherings, with high ceilings, a wood accent wall, and sliding glass doors leading out to a beautiful patio space. Off the modern family room is an office with a large picture window overlooking the peaceful yard. Head through the double doors to the oversized first floor master suite, enhanced with high ceilings, extra windows, and a renovated ensuite bathroom. Ascend the stairs to find three additional bedrooms, and a full bathroom. This home includes a large two car detached garage, and motorized gated driveway that can accommodate three or more vehicles. Storage will not be an issue with a large shed and unfinished basement. Recent updates include; new stucco (2019), fresh paint throughout (2019), new doors (2019), new hot water heater (2020) and so much more! This is a very special home with a premier location, convenient to Germantown Ave shopping, restaurants, supermarkets, Morris Arboretum , the trails of Fairmount Park, acclaimed private schools, public transportation, and access to the turnpike. All this plus low taxes! Don't miss this one!
Location
State PA
County Philadelphia
Area 19118 (19118)
Zoning RSA3
Direction Northeast
Rooms
Basement Walkout Stairs, Unfinished
Main Level Bedrooms 1
Interior
Interior Features Breakfast Area, Built-Ins, Family Room Off Kitchen, Kitchen - Eat-In, Primary Bath(s), Wood Floors
Hot Water Natural Gas
Heating Forced Air
Cooling Central A/C
Fireplaces Number 1
Equipment Dishwasher, Refrigerator, Stainless Steel Appliances, Stove, Dryer - Front Loading, Washer
Appliance Dishwasher, Refrigerator, Stainless Steel Appliances, Stove, Dryer - Front Loading, Washer
Heat Source Natural Gas
Laundry Main Floor
Exterior
Parking Features Garage - Front Entry
Garage Spaces 2.0
Water Access N
Accessibility None
Total Parking Spaces 2
Garage Y
Building
Story 2
Sewer Public Sewer
Water Public
Architectural Style Traditional
Level or Stories 2
Additional Building Above Grade, Below Grade
New Construction N
Schools
School District The School District Of Philadelphia
Others
Senior Community No
Tax ID 091196100
Ownership Fee Simple
SqFt Source Estimated
Special Listing Condition Standard
Read Less

Bought with Christine Erickson • Elfant Wissahickon-Chestnut Hill




