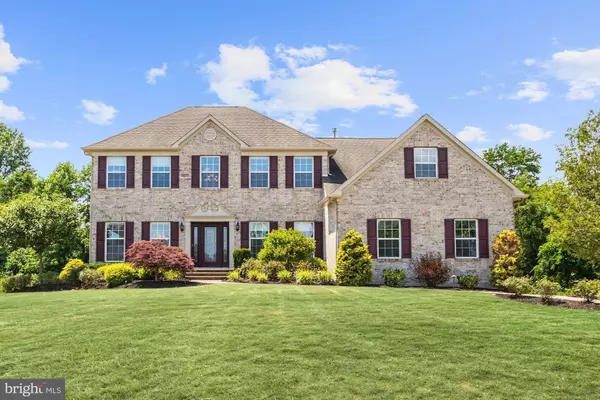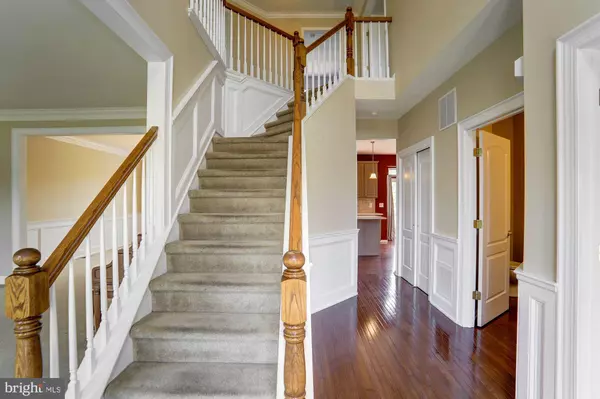For more information regarding the value of a property, please contact us for a free consultation.
717 ELAINE DR Mickleton, NJ 08056
Want to know what your home might be worth? Contact us for a FREE valuation!

Our team is ready to help you sell your home for the highest possible price ASAP
Key Details
Sold Price $450,000
Property Type Single Family Home
Sub Type Detached
Listing Status Sold
Purchase Type For Sale
Square Footage 3,058 sqft
Price per Sqft $147
Subdivision None Available
MLS Listing ID NJGL261178
Sold Date 09/10/20
Style Contemporary
Bedrooms 4
Full Baths 2
Half Baths 1
HOA Y/N N
Abv Grd Liv Area 3,058
Originating Board BRIGHT
Year Built 2004
Annual Tax Amount $12,724
Tax Year 2019
Lot Size 1.130 Acres
Acres 1.13
Lot Dimensions 0.00 x 0.00
Property Description
Beautiful Contemporary Home on Private Cul de Sac in Mickleton! 4BR 2.5 Bath but that doesn't begin to describe this home. This home is anything but ordinary. Enter through the new, ornate front door to your 2 story foyer. You have a private office with doors off the foyer. Beautiful hardwood floors lead you into the large kitchen with stainless steel appliances, large kitchen island, solid surface counters and tile backsplash. This home is perfect for entertaining with its open floor plan. Spill out the sliding glass doors from the kitchen to your IMMENSE NEW Maintenance Free deck that spans the entire rear of the home. Sit out and enjoy nature and your wooded view. The large family room, living room and dining room with custom wainscoting, half bath and laundry complete the first floor. The second floor features a large master bedroom and bathroom, but the attraction for some to this room is the GIGANTIC master walk in closet! It is the size of a whole bedroom. 3 more bedrooms and 2 full baths complete the upper level. Let's not forget to talk about the GIGANTIC, full basement with SOARING ceilings! You have never seen a basement like this. Make it your own! It has sliding glass doors to walk out at ground level to your back yard. Security system, Sprinkler system, so many amenities. Directly across the street from Thompson Family Park, the hub for township soccer games, tennis, walking trails, holiday gatherings, playgrounds and more! This home has great proximity to quaint neighboring towns with shopping and dining, as well as Philadelphia, Delaware and major arteries. This community is the epitome of suburban living. You will charmed by the local farms and the feel of it all. Don't miss out! Come and see today!
Location
State NJ
County Gloucester
Area East Greenwich Twp (20803)
Zoning RES
Rooms
Basement Full, Walkout Level
Interior
Hot Water Natural Gas
Heating Forced Air
Cooling Central A/C
Heat Source Natural Gas
Exterior
Parking Features Garage - Side Entry
Garage Spaces 3.0
Water Access N
Roof Type Asphalt,Shingle
Accessibility None
Attached Garage 3
Total Parking Spaces 3
Garage Y
Building
Story 2
Sewer On Site Septic
Water Public
Architectural Style Contemporary
Level or Stories 2
Additional Building Above Grade, Below Grade
New Construction N
Schools
Elementary Schools Samuel Mickle E.S.
Middle Schools Kingsway Regional M.S.
High Schools Kingsway Regional H.S.
School District East Greenwich Township Public Schools
Others
Senior Community No
Tax ID 03-01106-00001 29
Ownership Fee Simple
SqFt Source Assessor
Acceptable Financing Cash, Conventional, FHA, VA, USDA
Listing Terms Cash, Conventional, FHA, VA, USDA
Financing Cash,Conventional,FHA,VA,USDA
Special Listing Condition Standard
Read Less

Bought with Susan L Bosnjak • BHHS Fox & Roach-Washington-Gloucester




