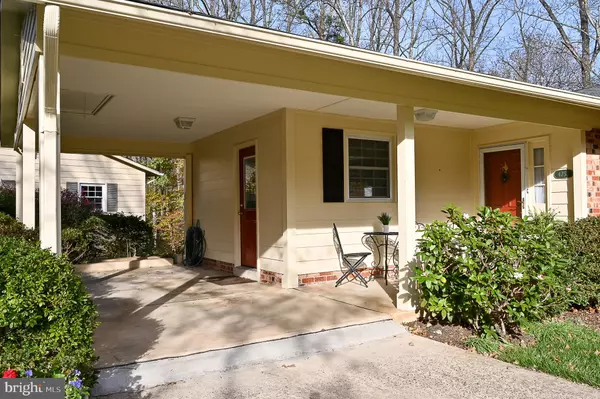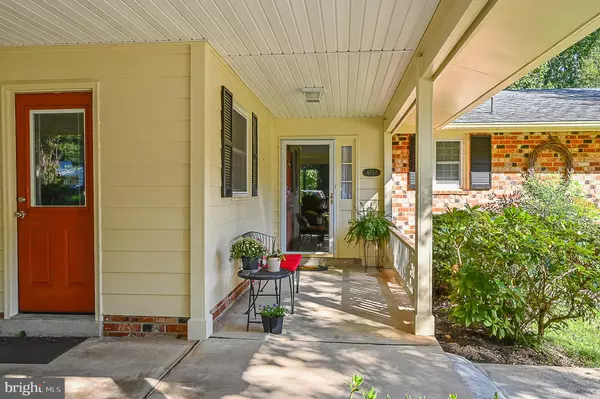For more information regarding the value of a property, please contact us for a free consultation.
4757 TAPESTRY DR Fairfax, VA 22032
Want to know what your home might be worth? Contact us for a FREE valuation!

Our team is ready to help you sell your home for the highest possible price ASAP
Key Details
Sold Price $641,600
Property Type Single Family Home
Sub Type Detached
Listing Status Sold
Purchase Type For Sale
Square Footage 3,112 sqft
Price per Sqft $206
Subdivision Kings Park West
MLS Listing ID VAFX1165544
Sold Date 12/15/20
Style Raised Ranch/Rambler
Bedrooms 4
Full Baths 3
HOA Fees $3/ann
HOA Y/N Y
Abv Grd Liv Area 1,556
Originating Board BRIGHT
Year Built 1979
Annual Tax Amount $6,352
Tax Year 2020
Lot Size 0.252 Acres
Acres 0.25
Property Description
***Incredible, scenic view & over 3,000 sq ft in this Kings Park West beauty***This is one of the largest rambler models in the neighborhood & it backs up to wooded common ground. Wonderfully upgraded & remodeled throughout, welcoming covered front porch greets you & opens into spacious entryway with newer, light hardwood flooring. Expansive eat-in Kitchen with contemporary, maple cabinets, upgraded stainless steel appliances & backsplash, comfortable breakfast area, ceramic tile floor which flows into dining room with elegant chandelier. Formal living room with huge picture window to show off that million dollar view! Generous Primary suite with sitting area (or dressing area) expanded to add extra set of closets besides the walk-in closet, plush carpeting & private, remodeled bathroom! 3 Spacious Additional bedrooms all have ample closet space & plush carpeting & share 2 upgraded hall bathrooms. Relaxing Family Room featuring a stately brick hearth fireplace, custom mantle, plush carpeting & walk-out through sliding glass door to Sundeck (great for bbqs) & lovely gardens with ornamental trees & lots of perennial plants, you will be surrounded by nature! 2 unfinished areas for laundry & a workshop complete with fantastic home. Excellent location-walk/bike to George Mason University, minutes to Burke Centre VRE Station, nice restaurants & shopping in close by historic City of Fairfax, other commuter routes & wonderful neighborhood amenities with super low HOA fee of $40 per year. County maintained Lake Royal Park located in the neighborhood offers a beautiful lake for fishing, 3 mile walking/jogging path, baseball field, soccer field, playground, tennis courts, 3 community pools to join & walking distance to Robinson Secondary too.
Location
State VA
County Fairfax
Zoning 130
Rooms
Basement Daylight, Full, Walkout Level, Workshop, Fully Finished
Main Level Bedrooms 2
Interior
Interior Features Carpet, Ceiling Fan(s), Crown Moldings, Dining Area, Entry Level Bedroom, Formal/Separate Dining Room, Kitchen - Eat-In, Kitchen - Country, Kitchen - Table Space, Primary Bath(s), Recessed Lighting, Walk-in Closet(s), Window Treatments, Wood Floors
Hot Water Electric
Heating Forced Air
Cooling Central A/C, Ceiling Fan(s)
Flooring Carpet, Ceramic Tile, Hardwood, Wood
Fireplaces Number 1
Fireplaces Type Brick, Mantel(s), Wood
Equipment Built-In Microwave, Dishwasher, Disposal, Dryer, Exhaust Fan, Icemaker, Refrigerator, Stove, Stainless Steel Appliances, Washer, Water Heater
Fireplace Y
Window Features Replacement,Screens,Sliding,Storm,Vinyl Clad,Insulated,Low-E
Appliance Built-In Microwave, Dishwasher, Disposal, Dryer, Exhaust Fan, Icemaker, Refrigerator, Stove, Stainless Steel Appliances, Washer, Water Heater
Heat Source Electric
Laundry Basement, Dryer In Unit, Washer In Unit
Exterior
Exterior Feature Deck(s), Porch(es)
Garage Spaces 4.0
Utilities Available Cable TV
Amenities Available Basketball Courts, Baseball Field, Tennis Courts, Tot Lots/Playground, Pool - Outdoor, Pool Mem Avail, Lake, Jog/Walk Path
Water Access N
View Creek/Stream, Garden/Lawn, Scenic Vista, Trees/Woods
Roof Type Asphalt
Accessibility Level Entry - Main
Porch Deck(s), Porch(es)
Total Parking Spaces 4
Garage N
Building
Lot Description Backs to Trees, Trees/Wooded, Stream/Creek, Partly Wooded, Landscaping, Front Yard
Story 2
Sewer Public Sewer
Water Public
Architectural Style Raised Ranch/Rambler
Level or Stories 2
Additional Building Above Grade, Below Grade
Structure Type Dry Wall
New Construction N
Schools
Elementary Schools Laurel Ridge
Middle Schools Robinson Secondary School
High Schools Robinson Secondary School
School District Fairfax County Public Schools
Others
HOA Fee Include Common Area Maintenance
Senior Community No
Tax ID 0682 05 1625A
Ownership Fee Simple
SqFt Source Assessor
Special Listing Condition Standard
Read Less

Bought with AnaMaria Rivas-Beck • Weichert, REALTORS




