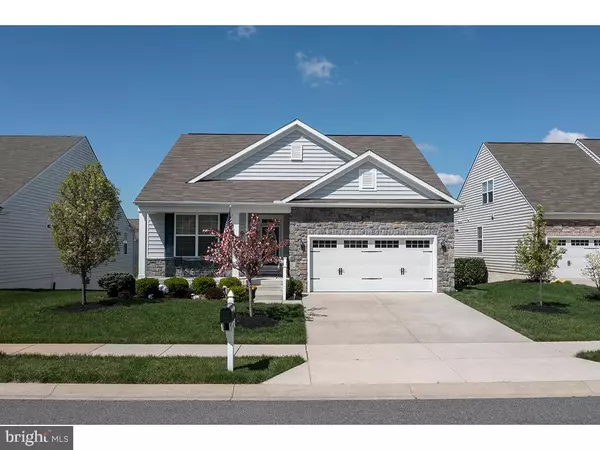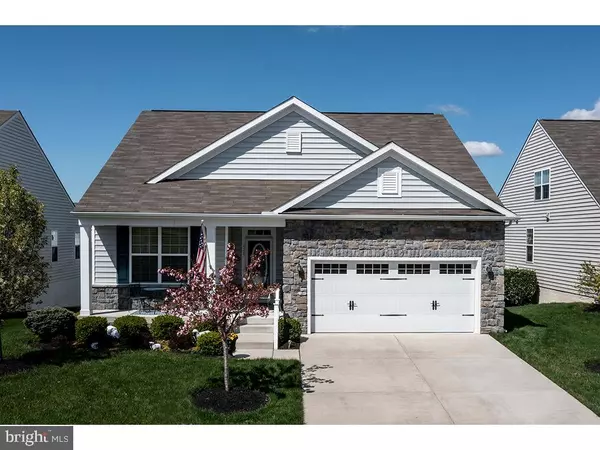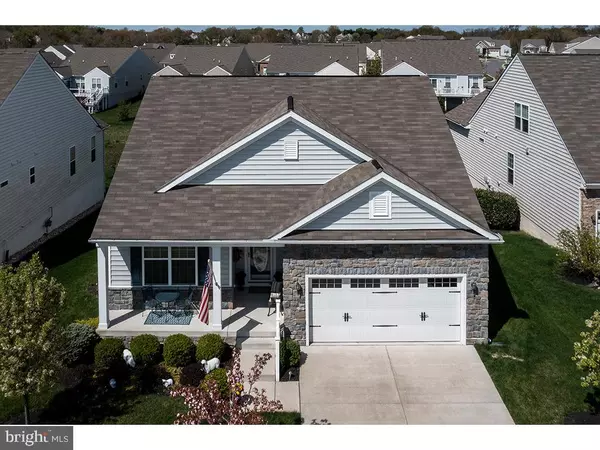For more information regarding the value of a property, please contact us for a free consultation.
432 WINTERBERRY DR Middletown, DE 19709
Want to know what your home might be worth? Contact us for a FREE valuation!

Our team is ready to help you sell your home for the highest possible price ASAP
Key Details
Sold Price $485,000
Property Type Single Family Home
Sub Type Detached
Listing Status Sold
Purchase Type For Sale
Square Footage 2,150 sqft
Price per Sqft $225
Subdivision Four Seasons At Silver Maple
MLS Listing ID DENC524998
Sold Date 06/23/21
Style Ranch/Rambler
Bedrooms 2
Full Baths 2
HOA Fees $195/mo
HOA Y/N Y
Abv Grd Liv Area 2,150
Originating Board BRIGHT
Year Built 2013
Annual Tax Amount $3,378
Tax Year 2020
Lot Size 8,712 Sqft
Acres 0.2
Property Description
Beautiful move in ready home! Many upgrades and builder options incorporated in this home when it was built. This home offers the perfect home office bonus room upon entering, with French Doors for privacy. 2 bedroom 2 full baths, an open floorplan, Gourmet Kitchen, upgraded cabinets and granite countertops, double wall ovens, stainless appliances, an extra refrigerator in garage, hardwood floors, extended owners suite with walk-in closet. Guest bedroom also on the main level, laundry room with utility sink on main level as well. 12x14 deck for enjoying the nice days with great views. Unfinished walkout basement is a blank canvas for finishing the way you like, two large full functional windows allow lots of natural light, and bathroom rough in for future basement bathroom. Too many upgrades to list full list of upgrades available. Not to mention the community itself, very active 55+ community with clubhouse, pool, exercise room, billiards, party room, and library. Community has lots of open space and a community garden as well as plenty of paved walking trails. Close to shopping in Middletown and 15 minutes from the Christiana Mall, an hour to DE beaches and about 45 minutes to Philadelphia.
Location
State DE
County New Castle
Area South Of The Canal (30907)
Zoning S
Rooms
Basement Full
Main Level Bedrooms 2
Interior
Interior Features Breakfast Area, Ceiling Fan(s), Dining Area, Entry Level Bedroom, Family Room Off Kitchen, Floor Plan - Open, Formal/Separate Dining Room, Kitchen - Gourmet, Kitchen - Island, Pantry, Recessed Lighting, Upgraded Countertops, Walk-in Closet(s), Window Treatments
Hot Water Electric
Heating Forced Air
Cooling Central A/C
Flooring Hardwood
Fireplaces Number 1
Fireplaces Type Gas/Propane
Equipment Disposal, Washer - Front Loading, Dryer - Electric, Extra Refrigerator/Freezer, Microwave, Oven - Double, Stainless Steel Appliances, Stove, Water Heater
Furnishings No
Fireplace Y
Appliance Disposal, Washer - Front Loading, Dryer - Electric, Extra Refrigerator/Freezer, Microwave, Oven - Double, Stainless Steel Appliances, Stove, Water Heater
Heat Source Electric
Laundry Main Floor
Exterior
Exterior Feature Deck(s)
Parking Features Garage - Front Entry, Garage Door Opener
Garage Spaces 4.0
Utilities Available Cable TV, Natural Gas Available
Amenities Available Billiard Room, Club House, Exercise Room, Game Room, Jog/Walk Path, Library, Meeting Room, Party Room, Pool - Outdoor, Tennis Courts
Water Access N
Roof Type Architectural Shingle,Pitched
Accessibility 2+ Access Exits
Porch Deck(s)
Attached Garage 2
Total Parking Spaces 4
Garage Y
Building
Lot Description Landscaping
Story 1
Sewer Public Sewer
Water Public
Architectural Style Ranch/Rambler
Level or Stories 1
Additional Building Above Grade, Below Grade
Structure Type Dry Wall,Tray Ceilings
New Construction N
Schools
School District Appoquinimink
Others
Pets Allowed Y
HOA Fee Include Common Area Maintenance,Lawn Maintenance,Management,Pool(s),Snow Removal,Trash
Senior Community Yes
Age Restriction 55
Tax ID 13-014.34-041
Ownership Fee Simple
SqFt Source Assessor
Acceptable Financing Cash, Conventional
Listing Terms Cash, Conventional
Financing Cash,Conventional
Special Listing Condition Standard
Pets Allowed Cats OK, Dogs OK, Number Limit
Read Less

Bought with Megan Aitken • Keller Williams Realty




