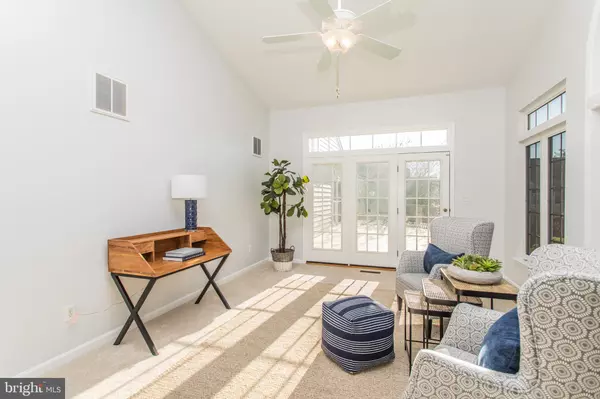For more information regarding the value of a property, please contact us for a free consultation.
33278 HARBOR REACH DR Lewes, DE 19958
Want to know what your home might be worth? Contact us for a FREE valuation!

Our team is ready to help you sell your home for the highest possible price ASAP
Key Details
Sold Price $489,900
Property Type Single Family Home
Sub Type Detached
Listing Status Sold
Purchase Type For Sale
Square Footage 3,178 sqft
Price per Sqft $154
Subdivision Henlopen Landing
MLS Listing ID DESU173038
Sold Date 01/15/21
Style Coastal
Bedrooms 3
Full Baths 3
HOA Fees $80/qua
HOA Y/N Y
Abv Grd Liv Area 3,178
Originating Board BRIGHT
Year Built 2004
Annual Tax Amount $1,711
Tax Year 2020
Lot Size 10,019 Sqft
Acres 0.23
Lot Dimensions 75.00 x 134.00
Property Description
This spacious, light-filled, well-designed home will have you falling in love at first sight! At over 3,000 square feet, entertaining is a breeze! This home has been tastefully updated in 2020 with fresh paint, flooring, lighting and a 2 zone Carrier HVAC system. Upon entering the spacious foyer, you see a fantastic office, which could easily become a fourth bedroom. There is an exceptional sunroom with Palladian windows and French doors that lead to the huge deck with its retractable awning. The dining room is enhanced by columns and is the perfect space for large family dinners! Soaring ceilings and a dramatic staircase lend a feeling of openness as you enter the family room. This is a charming space with a gas fireplace flanked by windows. The large kitchen and breakfast room open to the family room. The owners have added a fabulous 3 season porch which also opens to the deck and fully fenced rear yard beyond! The primary bedroom is on the main floor and easily accommodates a king bed. There is a huge walk-in closet, lighted tray ceiling and generous, well-appointed bath with a jetted tub and walk-in shower. A second bedroom, an additional full bath and laundry room complete this main floor. The upper level has a wonderful loft area with an enormous wall of closet space with a closet system. There is a third bedroom and third full bath on this level. The floored attic provides additional storage options! Custom blinds have been installed on all windows.This home is located in the popular Henlopen Landing community that sits just off Coastal Highway and is convenient to shopping, restaurants and is just 5.5 miles to Cape Henlopen State Park. Henlopen Landing amenities include a beautiful clubhouse with meeting rooms, fitness center, outdoor pool and a playground. This is the house and the location you have been waiting for!
Location
State DE
County Sussex
Area Lewes Rehoboth Hundred (31009)
Zoning MR
Rooms
Other Rooms Dining Room, Primary Bedroom, Kitchen, Family Room, Breakfast Room, Sun/Florida Room, Loft, Office, Primary Bathroom, Full Bath, Additional Bedroom
Main Level Bedrooms 2
Interior
Interior Features Breakfast Area, Carpet, Ceiling Fan(s), Dining Area, Entry Level Bedroom, Family Room Off Kitchen, Floor Plan - Open, Primary Bath(s), Walk-in Closet(s)
Hot Water Electric
Heating Heat Pump(s)
Cooling Central A/C
Flooring Carpet, Vinyl
Fireplaces Number 1
Fireplaces Type Gas/Propane
Equipment Built-In Microwave, Dishwasher, Dryer - Electric, Oven/Range - Electric, Washer, Water Heater
Furnishings No
Fireplace Y
Appliance Built-In Microwave, Dishwasher, Dryer - Electric, Oven/Range - Electric, Washer, Water Heater
Heat Source Electric
Laundry Main Floor, Washer In Unit, Dryer In Unit
Exterior
Exterior Feature Porch(es), Screened
Parking Features Garage Door Opener
Garage Spaces 4.0
Amenities Available Club House, Fitness Center, Pool - Outdoor
Water Access N
Roof Type Shingle
Accessibility 2+ Access Exits
Porch Porch(es), Screened
Attached Garage 2
Total Parking Spaces 4
Garage Y
Building
Story 2
Sewer Public Sewer
Water Public
Architectural Style Coastal
Level or Stories 2
Additional Building Above Grade, Below Grade
New Construction N
Schools
School District Cape Henlopen
Others
Pets Allowed Y
HOA Fee Include Common Area Maintenance,Pool(s)
Senior Community No
Tax ID 334-05.00-852.00
Ownership Fee Simple
SqFt Source Assessor
Acceptable Financing Conventional, Cash
Listing Terms Conventional, Cash
Financing Conventional,Cash
Special Listing Condition Standard
Pets Allowed Cats OK, Dogs OK
Read Less

Bought with Adrienne A Weber • Keller Williams Realty




