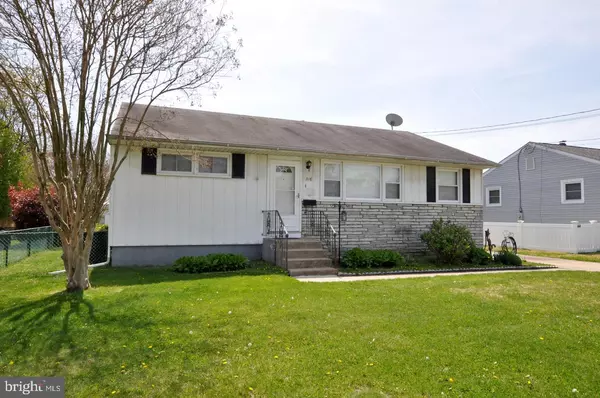For more information regarding the value of a property, please contact us for a free consultation.
516 POLK ST Riverside, NJ 08075
Want to know what your home might be worth? Contact us for a FREE valuation!

Our team is ready to help you sell your home for the highest possible price ASAP
Key Details
Sold Price $195,000
Property Type Single Family Home
Sub Type Detached
Listing Status Sold
Purchase Type For Sale
Square Footage 1,092 sqft
Price per Sqft $178
Subdivision New World
MLS Listing ID NJBL393942
Sold Date 06/09/21
Style Ranch/Rambler
Bedrooms 3
Full Baths 1
HOA Y/N N
Abv Grd Liv Area 1,092
Originating Board BRIGHT
Year Built 1957
Annual Tax Amount $5,583
Tax Year 2020
Lot Size 8,125 Sqft
Acres 0.19
Lot Dimensions 65.00 x 125.00
Property Description
Bargains Come and Bargains go ! Don't miss out on this Ranch style single family home located in a desirable and quiet part of town. hardwood flooring under carpets in the combo Living & dining room area and all 3 bedrooms have the exposed polished hardwood flooring. All bedrooms come complete with ceiling fans. Spacious kitchen with maintenance free vinyl flooring, dishwasher and gas stove. Expansive full unfinished basement ideal for finishing or just use for storage. Large private back yard with a 28 x 12 custom Fiberon deck. Large rear shed included. Heater and central AC are about 6 years old. All (3) TV mounts are included. See it before it is too late in this HOT MARKET
Location
State NJ
County Burlington
Area Riverside Twp (20330)
Zoning RES
Rooms
Other Rooms Living Room, Bedroom 2, Bedroom 3, Kitchen, Bedroom 1
Basement Full, Unfinished
Main Level Bedrooms 3
Interior
Interior Features Carpet, Ceiling Fan(s), Combination Dining/Living, Entry Level Bedroom, Floor Plan - Open, Kitchen - Eat-In, Tub Shower, Wood Floors
Hot Water Electric
Heating Forced Air
Cooling Central A/C
Flooring Hardwood, Carpet, Vinyl
Equipment Washer, Dryer, Refrigerator
Fireplace N
Appliance Washer, Dryer, Refrigerator
Heat Source Natural Gas
Laundry Basement
Exterior
Fence Fully
Water Access N
Accessibility None
Garage N
Building
Story 1
Sewer Public Sewer
Water Public
Architectural Style Ranch/Rambler
Level or Stories 1
Additional Building Above Grade, Below Grade
New Construction N
Schools
School District Riverside Township Public Schools
Others
Pets Allowed Y
Senior Community No
Tax ID 30-00204-00005
Ownership Fee Simple
SqFt Source Assessor
Acceptable Financing FHA, Conventional, Cash, VA
Listing Terms FHA, Conventional, Cash, VA
Financing FHA,Conventional,Cash,VA
Special Listing Condition Standard
Pets Allowed No Pet Restrictions
Read Less

Bought with Kim Crespy • Keller Williams Realty - Moorestown




