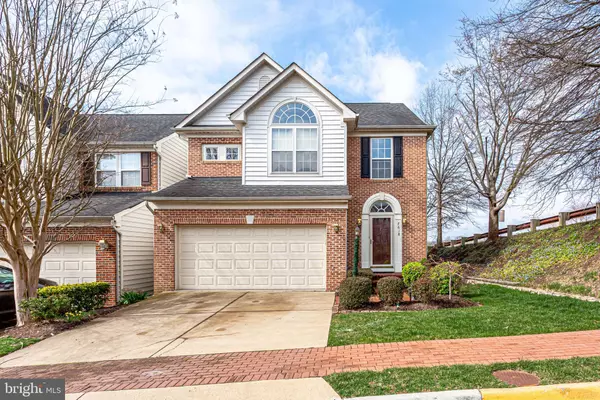For more information regarding the value of a property, please contact us for a free consultation.
7618 BUCKLAND PL Lorton, VA 22079
Want to know what your home might be worth? Contact us for a FREE valuation!

Our team is ready to help you sell your home for the highest possible price ASAP
Key Details
Sold Price $620,000
Property Type Single Family Home
Sub Type Detached
Listing Status Sold
Purchase Type For Sale
Square Footage 3,380 sqft
Price per Sqft $183
Subdivision Lorton Station
MLS Listing ID VAFX1118434
Sold Date 06/12/20
Style Colonial
Bedrooms 4
Full Baths 3
Half Baths 1
HOA Fees $103/mo
HOA Y/N Y
Abv Grd Liv Area 2,540
Originating Board BRIGHT
Year Built 2002
Annual Tax Amount $6,613
Tax Year 2020
Lot Size 3,400 Sqft
Acres 0.08
Property Description
View the inside of this home without taking one step outside. Go to https://my.matterport.com/show/?m=GCSkku467xG to see all the inside details of this property.Walk into this home and experience the luxury of a well cared for home! As you enter, you are greeted by a two story foyer filled with natural light. Walk across the gleaming hardwood floors to enter the kitchen with its refreshed cabinetry, island with extra storage, granite counters and stainless steel appliances, you overlook a spacious living room complete with a fireplace to gather around. Walk over to the Dining room with an exquisite tray ceiling with ample room for a table that sits family and friends.Upstairs you will find a gorgeous master suite with huge master closets and a four piece bath with dual sinks.A full bathroom and 3 more bedrooms round out the upper level.The basement offers a massive recreation room with plenty of space to gather for games and fun, to work out or just hang out.There is a full bathroom on the lower level as well and a large room for storage.This quiet neighborhood is located only 1/2 mile to the VRE and the Lorton Station Shopping Center, with plenty of shopping and dining options.
Location
State VA
County Fairfax
Zoning 305
Rooms
Basement Full, Daylight, Partial, Fully Finished, Heated, Interior Access, Sump Pump
Interior
Interior Features Attic, Carpet, Ceiling Fan(s), Chair Railings, Combination Kitchen/Living, Crown Moldings, Dining Area, Family Room Off Kitchen, Floor Plan - Traditional, Kitchen - Island, Primary Bath(s), Upgraded Countertops, Wood Floors
Hot Water Natural Gas
Heating Central
Cooling Central A/C, Ceiling Fan(s)
Flooring Carpet, Wood
Fireplaces Number 1
Fireplaces Type Gas/Propane
Equipment Built-In Microwave, Dishwasher, Disposal, Humidifier, Icemaker, Refrigerator, Stove, Washer/Dryer Hookups Only
Fireplace Y
Window Features Double Pane
Appliance Built-In Microwave, Dishwasher, Disposal, Humidifier, Icemaker, Refrigerator, Stove, Washer/Dryer Hookups Only
Heat Source Natural Gas
Laundry Hookup, Upper Floor
Exterior
Exterior Feature Deck(s)
Parking Features Garage - Front Entry
Garage Spaces 4.0
Utilities Available Fiber Optics Available
Water Access N
Roof Type Architectural Shingle
Accessibility None
Porch Deck(s)
Attached Garage 2
Total Parking Spaces 4
Garage Y
Building
Story 3+
Sewer Public Sewer
Water Public
Architectural Style Colonial
Level or Stories 3+
Additional Building Above Grade, Below Grade
Structure Type Dry Wall,9'+ Ceilings
New Construction N
Schools
Elementary Schools Lorton Station
Middle Schools Hayfield Secondary School
High Schools Hayfield
School District Fairfax County Public Schools
Others
Senior Community No
Tax ID 1081 14B10026
Ownership Fee Simple
SqFt Source Assessor
Acceptable Financing Cash, Conventional, FHA, VA
Listing Terms Cash, Conventional, FHA, VA
Financing Cash,Conventional,FHA,VA
Special Listing Condition Standard
Read Less

Bought with Dorine Ferreira • Century 21 Redwood Realty




