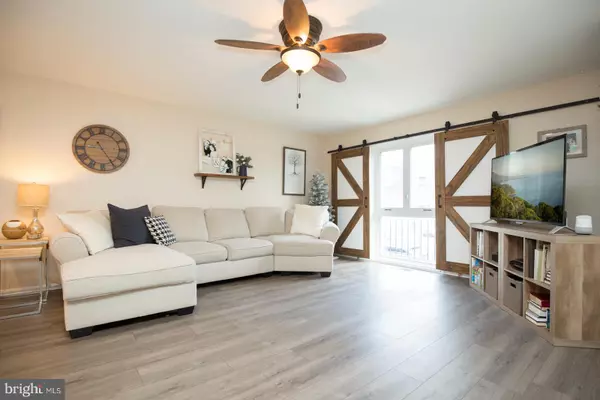For more information regarding the value of a property, please contact us for a free consultation.
3236 KILBURN RD Philadelphia, PA 19114
Want to know what your home might be worth? Contact us for a FREE valuation!

Our team is ready to help you sell your home for the highest possible price ASAP
Key Details
Sold Price $284,000
Property Type Townhouse
Sub Type Interior Row/Townhouse
Listing Status Sold
Purchase Type For Sale
Square Footage 1,884 sqft
Price per Sqft $150
Subdivision Morrell Park
MLS Listing ID PAPH964958
Sold Date 01/21/21
Style Straight Thru
Bedrooms 3
Full Baths 2
Half Baths 1
HOA Y/N N
Abv Grd Liv Area 1,596
Originating Board BRIGHT
Year Built 1965
Annual Tax Amount $3,001
Tax Year 2020
Lot Size 1,800 Sqft
Acres 0.04
Lot Dimensions 20.00 x 90.00
Property Description
Come on over and step into this fabulous, and well maintained home in Morrell Park that is turn key. Just unpack your bags, relax, and call it home. This very spacious home reminds me of something you would see on HG tv, with its beautiful updates, and upgrades in each and every room. You will not be disappointed when you open up the door, and step into the spacious open floor plan, that is warm and welcoming , where friends and family can gather for the holidays giving thanks for their many blessings. Walk into the gorgeous dining room with upgraded lighting, and opens up to the bright and cheerful sundrenched kitchen, where all the comfort foods can be made, along with yummy cookies and delicious cakes that we love to enjoy in the winter months. Right off the kitchen there are sliding doors that lead you outside to the lovely second floor deck where you can grab a glass of iced tea and a good book in the warmer months and enjoy the peaceful moments of the outdoors, along with having easy access to turn on the grill and cook burgers, chicken, and steak all year long. Walk up the stairs, and be greeted by three lovingly cared for bedrooms, with new windows, fresh paint, new carpets, and ceiling fans w/light fixtures, and with the master bedroom being so spacious with two large closets, and your own master bathroom that is beautifully done. Did I forget to mention there is a second full three piece bathroom in the hall with tub/shower for the kiddos to get nice and squeaky clean lol. Don't forget to walk down stairs to the lower level that can certainly be used as a family room, play room, office, or guest room, with a door and windows leading outside. There is also a half bath, with a separate laundry area, and a door leading straight into the attached one car garage. Go on outside, and enjoy the backyard area for summer bbq's, with family and friends, and a new private white fence that was installed recently. This home has it all, and is less then a few blocks from Public Transportation. NEW ROOF, CEMENT WORK IN DRIVEWAY & WALKWAY, GARAGE DOOR, SEVERAL OF THE WINDOWS, CARPETS, FRESH PAINT, FLOORING THROUGH OUT THE MAIN LEVEL AND UPPER LEVEL BEDROOMS & HALLWAY, COMPLETE KITCHEN REMODELED WITH ALL NEW STAINLESS STEEL APPLIANCES, QUARTZ COUNTER TOPS, STONE BACK SPLASH, CENTER ISLAND, FARMHOUSE SINK & MORE.
Location
State PA
County Philadelphia
Area 19114 (19114)
Zoning RSA4
Rooms
Other Rooms Living Room, Dining Room, Primary Bedroom, Bedroom 2, Bedroom 3, Kitchen, Family Room, Laundry, Bathroom 2, Primary Bathroom, Half Bath
Basement Fully Finished, Garage Access, Heated, Outside Entrance, Walkout Level, Windows
Interior
Hot Water Natural Gas
Cooling Central A/C
Heat Source Natural Gas
Exterior
Parking Features Inside Access, Garage - Front Entry
Garage Spaces 1.0
Water Access N
Roof Type Shingle
Accessibility >84\" Garage Door
Attached Garage 1
Total Parking Spaces 1
Garage Y
Building
Story 2
Sewer Public Sewer
Water Public
Architectural Style Straight Thru
Level or Stories 2
Additional Building Above Grade, Below Grade
New Construction N
Schools
School District The School District Of Philadelphia
Others
Senior Community No
Tax ID 661151800
Ownership Fee Simple
SqFt Source Assessor
Acceptable Financing Cash, Conventional, FHA, VA
Listing Terms Cash, Conventional, FHA, VA
Financing Cash,Conventional,FHA,VA
Special Listing Condition Standard
Read Less

Bought with Nick Desloges • RE/MAX 2000




