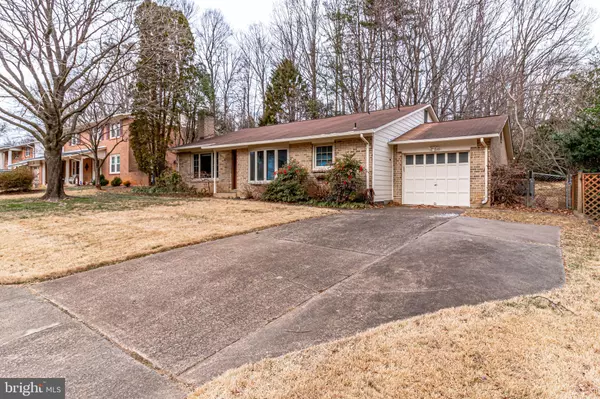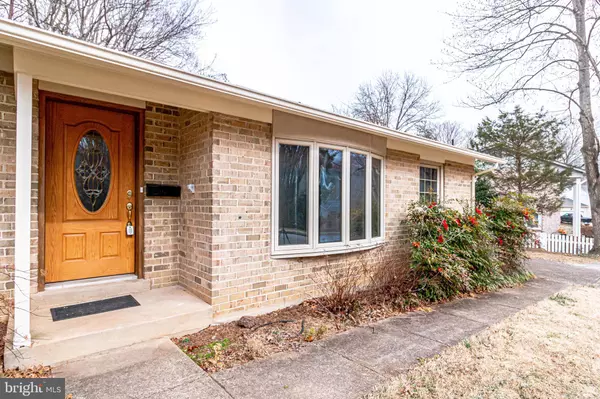For more information regarding the value of a property, please contact us for a free consultation.
5204 PUMPHREY DR Fairfax, VA 22032
Want to know what your home might be worth? Contact us for a FREE valuation!

Our team is ready to help you sell your home for the highest possible price ASAP
Key Details
Sold Price $505,000
Property Type Single Family Home
Sub Type Detached
Listing Status Sold
Purchase Type For Sale
Square Footage 1,359 sqft
Price per Sqft $371
Subdivision Kings Park West
MLS Listing ID VAFX1113232
Sold Date 04/02/20
Style Ranch/Rambler
Bedrooms 3
Full Baths 2
HOA Fees $3/ann
HOA Y/N Y
Abv Grd Liv Area 1,359
Originating Board BRIGHT
Year Built 1977
Annual Tax Amount $5,447
Tax Year 2019
Lot Size 9,809 Sqft
Acres 0.23
Property Description
Wonderful opportunity to own a single-family home in the well sought-after Kings Park West community! 3 bedroom and 2 bath, York model rambler w/ one-car garage, hardwoods throughout the main level and upper-level hallway, cathedral ceiling in the living and dining rooms, fireplace in living room, kitchen w/ Corian counters and built-in bench, great natural light, master bedroom w/ ensuite and walk-in closet, fenced-in rear yard and extended concrete pad for additional parking on driveway. Endless possibilities to create the home you desire!
Location
State VA
County Fairfax
Zoning 131
Rooms
Other Rooms Living Room, Dining Room, Primary Bedroom, Bedroom 2, Bedroom 3, Kitchen
Interior
Interior Features Ceiling Fan(s), Combination Dining/Living, Dining Area, Kitchen - Eat-In, Window Treatments
Heating Heat Pump(s)
Cooling Central A/C, Ceiling Fan(s), Heat Pump(s)
Fireplaces Number 1
Equipment Built-In Microwave, Dishwasher, Disposal, Dryer, Oven/Range - Electric, Refrigerator, Washer
Fireplace Y
Appliance Built-In Microwave, Dishwasher, Disposal, Dryer, Oven/Range - Electric, Refrigerator, Washer
Heat Source Electric
Exterior
Parking Features Garage - Front Entry
Garage Spaces 1.0
Water Access N
Accessibility None
Attached Garage 1
Total Parking Spaces 1
Garage Y
Building
Story 2
Sewer Public Sewer
Water Public
Architectural Style Ranch/Rambler
Level or Stories 2
Additional Building Above Grade, Below Grade
New Construction N
Schools
Elementary Schools Laurel Ridge
Middle Schools Robinson Secondary School
High Schools Robinson Secondary School
School District Fairfax County Public Schools
Others
Senior Community No
Tax ID 0684 09 1434
Ownership Fee Simple
SqFt Source Estimated
Special Listing Condition Standard
Read Less

Bought with Wendy Y Hill • RE/MAX Gateway, LLC




