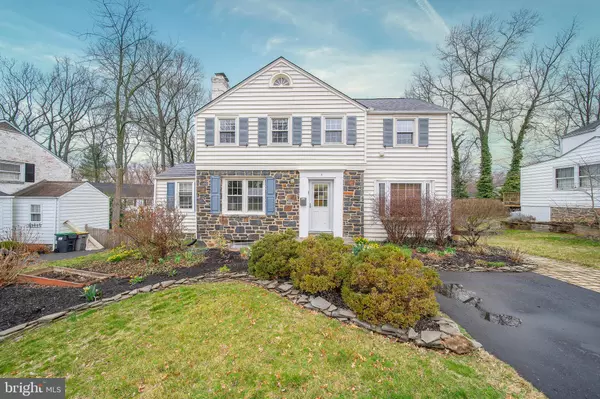For more information regarding the value of a property, please contact us for a free consultation.
5 ALDRICH WAY Wilmington, DE 19807
Want to know what your home might be worth? Contact us for a FREE valuation!

Our team is ready to help you sell your home for the highest possible price ASAP
Key Details
Sold Price $515,000
Property Type Single Family Home
Sub Type Detached
Listing Status Sold
Purchase Type For Sale
Square Footage 3,225 sqft
Price per Sqft $159
Subdivision Westhaven
MLS Listing ID DENC498282
Sold Date 08/31/20
Style Colonial
Bedrooms 4
Full Baths 2
Half Baths 1
HOA Fees $8/ann
HOA Y/N Y
Abv Grd Liv Area 3,225
Originating Board BRIGHT
Year Built 1940
Annual Tax Amount $3,785
Tax Year 2020
Lot Size 7,405 Sqft
Acres 0.17
Lot Dimensions 75.00 x 100.00
Property Description
View the video online by following this link: https://kuula.co/share/collection/7lKxK?fs=1&vr=1&sd=1&thumbs=1&chromeless=1&logo=0 -- Prepare to say "WoW!" repeatedly. This spacious home combines the vintage substance you expect from a Westhaven address with outstanding modern updates and amenities. Enter the charming living room with gas fireplace, built-ins and refinished hardwood floor. From there, you enter the totally open-concept dining/kitchen/family room space created with a 2008 renovation and 2-story addition. The dining area features a wet bar and wine fridge. Spectacular kitchen boasts a combination of mahogany and Caesarstone counters, 6-burner Dacor gas range and refrigerator, farmhouse sink & custom maple cabinets in a pleasing combination of wood and light sage green. The large island offers ample seating and prep area. Awesome family room opens to the wrap-around, maintenance free deck via 4 sets of sliding doors for lots of natural light. Brazilian cherry floors complement this entire space. A cozy sunporch , huge bonus room/playroom with bay window & exterior door, private office and powder room complete this level. Upstairs, the recently expanded master bedroom, with 2 great closets, flows to a newly renovated bath featuring large tiled shower, double sinks, granite counters and convenient 2nd laundry area. The hall bath was also just renovated beautifully. The additional bedrooms are large and bright with good closet space. All windows have been replaced. Interior freshly painted. New front door and storm door. Solar panels were added for energy savings. Double width driveway. Additional storage under the addition. Super location within a most charming, convenient and desirable community. Please copy and paste the following link to access a 360 degree virtual tour: https://kuula.co/share/collection/7lKxK?fs=1&vr=1&sd=1&thumbs=1&chromeless=1&logo=0
Location
State DE
County New Castle
Area Hockssn/Greenvl/Centrvl (30902)
Zoning NC6.5
Rooms
Other Rooms Living Room, Dining Room, Primary Bedroom, Bedroom 2, Bedroom 3, Bedroom 4, Kitchen, Family Room, Sun/Florida Room, Office, Bonus Room
Basement Partial
Interior
Interior Features Built-Ins, Floor Plan - Open, Wet/Dry Bar, Kitchen - Island, Kitchen - Eat-In, Primary Bath(s), Ceiling Fan(s), Window Treatments
Hot Water Natural Gas
Heating Forced Air
Cooling Central A/C
Flooring Hardwood, Ceramic Tile
Fireplaces Number 1
Fireplaces Type Gas/Propane, Fireplace - Glass Doors, Equipment
Equipment Oven/Range - Gas, Six Burner Stove, Stainless Steel Appliances, Oven - Self Cleaning, Range Hood, Exhaust Fan, Refrigerator, Icemaker, Freezer, Dishwasher, Disposal, Microwave, Washer, Washer/Dryer Stacked, Dryer, Water Heater
Fireplace Y
Window Features Insulated
Appliance Oven/Range - Gas, Six Burner Stove, Stainless Steel Appliances, Oven - Self Cleaning, Range Hood, Exhaust Fan, Refrigerator, Icemaker, Freezer, Dishwasher, Disposal, Microwave, Washer, Washer/Dryer Stacked, Dryer, Water Heater
Heat Source Natural Gas
Laundry Basement, Upper Floor
Exterior
Exterior Feature Deck(s), Patio(s)
Garage Spaces 4.0
Water Access N
Roof Type Shingle
Accessibility None
Porch Deck(s), Patio(s)
Total Parking Spaces 4
Garage N
Building
Lot Description Front Yard, Level, Landscaping, Rear Yard
Story 2
Sewer Public Sewer
Water Public
Architectural Style Colonial
Level or Stories 2
Additional Building Above Grade
Structure Type Dry Wall,Plaster Walls
New Construction N
Schools
Elementary Schools Brandywine Springs
Middle Schools Dupont A
High Schools Dupont
School District Red Clay Consolidated
Others
Senior Community No
Tax ID 07-033.10-080
Ownership Fee Simple
SqFt Source Assessor
Security Features Smoke Detector
Special Listing Condition Standard
Read Less

Bought with Buzz Moran • Long & Foster Real Estate, Inc.




