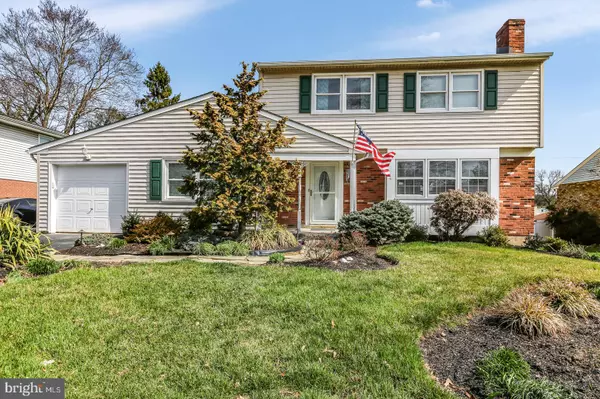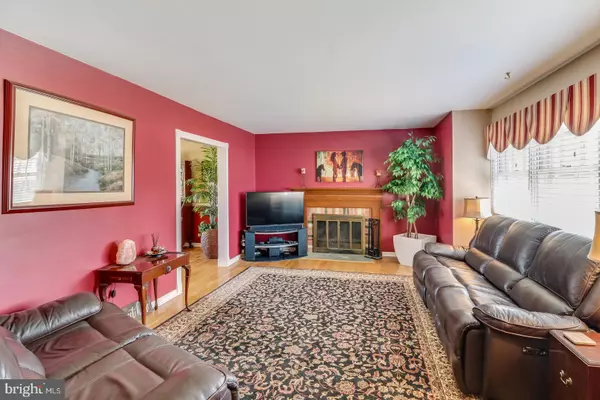For more information regarding the value of a property, please contact us for a free consultation.
2613 LAMPER LN Wilmington, DE 19808
Want to know what your home might be worth? Contact us for a FREE valuation!

Our team is ready to help you sell your home for the highest possible price ASAP
Key Details
Sold Price $335,000
Property Type Single Family Home
Sub Type Detached
Listing Status Sold
Purchase Type For Sale
Square Footage 2,275 sqft
Price per Sqft $147
Subdivision Heritage Park
MLS Listing ID DENC498428
Sold Date 05/20/20
Style Colonial
Bedrooms 4
Full Baths 2
Half Baths 2
HOA Y/N Y
Abv Grd Liv Area 1,680
Originating Board BRIGHT
Year Built 1963
Annual Tax Amount $2,424
Tax Year 2019
Lot Size 8,276 Sqft
Acres 0.19
Lot Dimensions 70 x 120
Property Description
Visit this home virtually: http://www.vht.com/434050177/IDXS - One of the best in Heritage Park, this stunning colonial is the second largest model and has been updated to high standards and lovingly cared for by the present owners. Enter into the foyer to be greeted by beautiful hardwood floors throughout, plus the first floor has also been enriched with crown molding around every doorway which really makes the entrance to each room 'pop'. The family room has a lovely brick surround fireplace as the focal point with wooden mantel, which leads to the kitchen and breakfast room. The updated kitchen will not disappoint, with 42 inch cherry cabinets, large second pantry, granite countertops, tiled backsplash and stainless appliances. Along with the crown molding, these rooms also have the added character of chair rails, this home flows beautifully, the color scheme has been maintained throughout the first floor and the wide entryways give an openness to the enitire space.On the other side of the foyer is a large formal dining room, allowing plenty of space for those family gatherings. Not only have these owners paid attention to quality and detail on the interior of the home, once you step outside, you will be greeted by a beautiful garden oasis which has to be seen to be truly appreciated. This backyard is complete with patio, pergola and a large garden pond with waterfall, all beautifully landscaped to allow a private and peaceful outdoor retreat.Finishing off this first floor is the laundry and powder room. The basement is partially finished and has the added bonus of a full bathroom.Moving up to the second floor, at the top of the stairs is a doorway to the left entering into a large attic space which has been floored, making it perfect for storage. The master bedroom has a private half bath while the remaining 3 good sized bedroom share the full hall bathroom.Put this one on your tour today, it's a true gem in the heart of Pike Creek!
Location
State DE
County New Castle
Area Elsmere/Newport/Pike Creek (30903)
Zoning NC6.5 UDC SINGLE FAMILY
Rooms
Other Rooms Dining Room, Primary Bedroom, Bedroom 3, Bedroom 4, Kitchen, Family Room, Basement, Breakfast Room, Laundry, Bathroom 2
Basement Partially Finished
Interior
Interior Features Chair Railings, Combination Kitchen/Dining, Crown Moldings, Pantry, Other
Hot Water Electric
Cooling Central A/C
Flooring Hardwood
Fireplaces Number 1
Fireplaces Type Brick
Fireplace Y
Heat Source Oil
Laundry Main Floor
Exterior
Exterior Feature Patio(s), Porch(es)
Parking Features Garage - Front Entry, Inside Access
Garage Spaces 1.0
Water Access N
Roof Type Architectural Shingle
Accessibility None
Porch Patio(s), Porch(es)
Attached Garage 1
Total Parking Spaces 1
Garage Y
Building
Lot Description Pond
Story 2
Sewer No Septic System
Water Public
Architectural Style Colonial
Level or Stories 2
Additional Building Above Grade, Below Grade
Structure Type Dry Wall
New Construction N
Schools
School District Red Clay Consolidated
Others
Senior Community No
Tax ID 0804340250
Ownership Fee Simple
SqFt Source Assessor
Special Listing Condition Standard
Read Less

Bought with John Patrick • KW Greater West Chester




