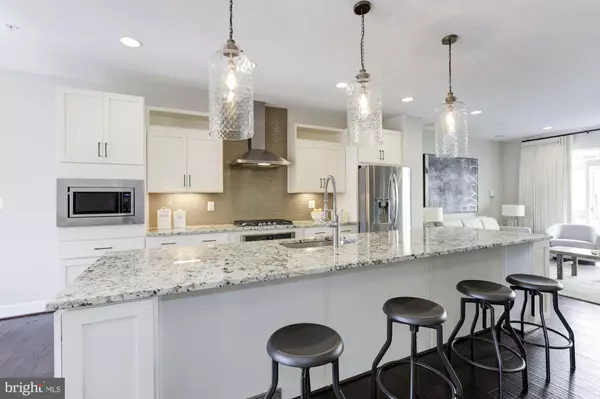For more information regarding the value of a property, please contact us for a free consultation.
258 BLUEMONT BRANCH TER SE Leesburg, VA 20175
Want to know what your home might be worth? Contact us for a FREE valuation!

Our team is ready to help you sell your home for the highest possible price ASAP
Key Details
Sold Price $690,000
Property Type Townhouse
Sub Type Interior Row/Townhouse
Listing Status Sold
Purchase Type For Sale
Square Footage 2,784 sqft
Price per Sqft $247
Subdivision Crescent Place
MLS Listing ID VALO430964
Sold Date 04/29/21
Style Other
Bedrooms 4
Full Baths 4
Half Baths 1
HOA Fees $54/mo
HOA Y/N Y
Abv Grd Liv Area 2,784
Originating Board BRIGHT
Year Built 2016
Annual Tax Amount $7,869
Tax Year 2021
Lot Size 871 Sqft
Acres 0.02
Property Description
Welcome home to Bluemont Branch. You will love this Knutson built 4 level luxury townhome with an outdoor terrace in an amazing downtown Leesburg location. Access to the W&OD trail is right outside your door. When you first enter the home, you will notice the top of the line finishes and custom decorator features throughout. Enjoy amazing hardwood floors, a gourmet chef's kitchen with granite countertops, HUGE center island, and stainless steel appliances. There are 2 gas fireplaces. A two-sided one set to warm inside and outside living areas. The other mid-wall unit with 6' flame is surrounded by beautiful built-ins. You will appreciate the 2 car side by side garage. Just a short stroll away from First Friday events every month, where restaurants, shops, and galleries open for music, dining, and demonstrations. This is luxury living in a prime location!
Location
State VA
County Loudoun
Zoning 06
Rooms
Other Rooms Dining Room, Primary Bedroom, Bedroom 4, Kitchen, Family Room, Foyer, Bedroom 1, Laundry, Bathroom 1, Bathroom 3, Bonus Room, Primary Bathroom, Additional Bedroom
Interior
Interior Features Bar, Built-Ins, Carpet, Dining Area, Entry Level Bedroom, Family Room Off Kitchen, Floor Plan - Open, Kitchen - Gourmet, Kitchen - Island, Pantry, Sprinkler System, Stall Shower, Tub Shower, Upgraded Countertops, Walk-in Closet(s), Wet/Dry Bar, Window Treatments, Wood Floors
Hot Water Natural Gas
Heating Forced Air, Heat Pump(s), Zoned
Cooling Central A/C, Ceiling Fan(s), Heat Pump(s), Zoned
Flooring Wood, Carpet
Fireplaces Number 2
Fireplaces Type Gas/Propane
Equipment Built-In Microwave, Dishwasher, Dryer, Exhaust Fan, Icemaker, Microwave, Oven/Range - Gas, Range Hood, Refrigerator, Stainless Steel Appliances, Washer, Water Heater
Fireplace Y
Appliance Built-In Microwave, Dishwasher, Dryer, Exhaust Fan, Icemaker, Microwave, Oven/Range - Gas, Range Hood, Refrigerator, Stainless Steel Appliances, Washer, Water Heater
Heat Source Electric, Natural Gas
Laundry Upper Floor
Exterior
Exterior Feature Balcony, Terrace
Parking Features Garage - Rear Entry
Garage Spaces 4.0
Utilities Available Natural Gas Available
Amenities Available Common Grounds
Water Access N
View City
Roof Type Flat,Other
Accessibility None
Porch Balcony, Terrace
Attached Garage 2
Total Parking Spaces 4
Garage Y
Building
Story 4
Sewer Public Sewer
Water Public
Architectural Style Other
Level or Stories 4
Additional Building Above Grade, Below Grade
Structure Type Dry Wall,9'+ Ceilings
New Construction N
Schools
Elementary Schools Frederick Douglass
Middle Schools J. L. Simpson
High Schools Loudoun County
School District Loudoun County Public Schools
Others
Pets Allowed Y
HOA Fee Include Common Area Maintenance,Snow Removal,Trash
Senior Community No
Tax ID 231193513000
Ownership Fee Simple
SqFt Source Assessor
Acceptable Financing Conventional, Cash, FHA, VA
Horse Property N
Listing Terms Conventional, Cash, FHA, VA
Financing Conventional,Cash,FHA,VA
Special Listing Condition Standard
Pets Allowed No Pet Restrictions
Read Less

Bought with Juanita A Tool • Atoka Properties




