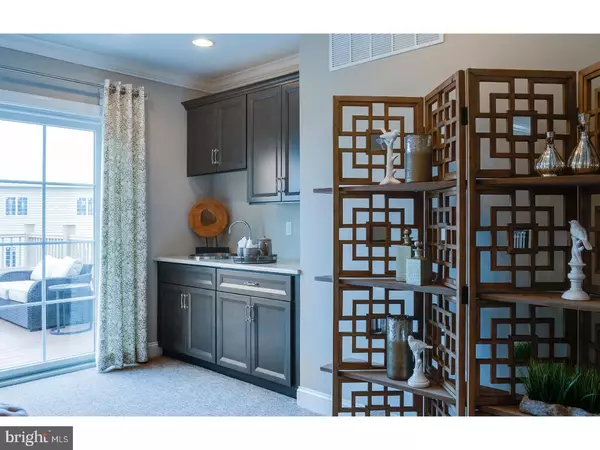For more information regarding the value of a property, please contact us for a free consultation.
3326 PIETRO WAY Philadelphia, PA 19145
Want to know what your home might be worth? Contact us for a FREE valuation!

Our team is ready to help you sell your home for the highest possible price ASAP
Key Details
Sold Price $511,560
Property Type Townhouse
Sub Type Interior Row/Townhouse
Listing Status Sold
Purchase Type For Sale
Square Footage 2,896 sqft
Price per Sqft $176
Subdivision Siena Place
MLS Listing ID 1002004548
Sold Date 02/21/20
Style Traditional
Bedrooms 4
Full Baths 2
Half Baths 1
HOA Fees $140/mo
HOA Y/N Y
Abv Grd Liv Area 2,896
Originating Board TREND
Year Built 2018
Annual Tax Amount $806
Tax Year 2020
Lot Dimensions 25X45
Property Description
Bella Interior Home, Phase 2, Siena Place takes refined city living to an exciting new level. Offering a sophisticated lifestyle in a highly desirable and uniquely convenient location, Siena Place One of Philadelphia's most desirable neighborhoods. Walking distance to all the city's sports and entertainment venues. At Siena Place, we're creating a community of homes with features designed to bring you the best of neighborhood living. Our new community features plenty of both outdoor and indoor living spaces. All homes, for instance, have one or two car garages and the community boasts plenty of additional on-street parking. Family and friends will have room to mingle and play in the abundant green space found within the neighborhood. And, once inside your home, you'll find ample room to spread out and relax. Choose from a variety of exceptional floor plans. Indulge in spacious bedrooms and extravagant baths, and treat your family and neighbors to fine dining experience with your new gourmet kitchen. The Bella features a spacious third floor owner's suite with two walk-in closets and outdoor deck, three additional bedrooms and 1 car garage. Ask about our 10 year Tax Abatement, ****Pictures are of our Decorated Model Home
Location
State PA
County Philadelphia
Area 19145 (19145)
Rooms
Other Rooms Living Room, Dining Room, Primary Bedroom, Bedroom 2, Bedroom 3, Kitchen, Breakfast Room, Bedroom 1, Other
Interior
Interior Features Kitchen - Eat-In
Hot Water Natural Gas
Cooling Central A/C
Fireplace N
Heat Source Natural Gas
Laundry Upper Floor
Exterior
Parking Features Garage - Rear Entry, Built In, Inside Access
Garage Spaces 2.0
Water Access N
Roof Type Shingle
Accessibility None
Attached Garage 1
Total Parking Spaces 2
Garage Y
Building
Story 3+
Sewer Public Sewer
Water Public
Architectural Style Traditional
Level or Stories 3+
Additional Building Above Grade
New Construction Y
Schools
School District The School District Of Philadelphia
Others
Senior Community No
Tax ID 26-2-4292-00
Ownership Fee Simple
SqFt Source Estimated
Acceptable Financing Conventional, VA, FHA 203(b)
Listing Terms Conventional, VA, FHA 203(b)
Financing Conventional,VA,FHA 203(b)
Special Listing Condition Standard
Read Less

Bought with Wei Ling Chen • Keller Williams Realty - Cherry Hill




