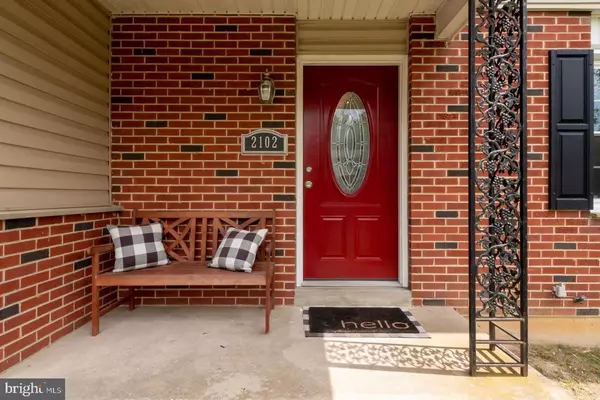For more information regarding the value of a property, please contact us for a free consultation.
2102 WEATHERTON DR Wilmington, DE 19810
Want to know what your home might be worth? Contact us for a FREE valuation!

Our team is ready to help you sell your home for the highest possible price ASAP
Key Details
Sold Price $470,000
Property Type Single Family Home
Sub Type Detached
Listing Status Sold
Purchase Type For Sale
Square Footage 3,375 sqft
Price per Sqft $139
Subdivision Brandywood
MLS Listing ID DENC526400
Sold Date 07/17/21
Style Colonial
Bedrooms 4
Full Baths 2
Half Baths 1
HOA Fees $2/ann
HOA Y/N Y
Abv Grd Liv Area 2,475
Originating Board BRIGHT
Year Built 1969
Annual Tax Amount $3,124
Tax Year 2020
Lot Size 10,019 Sqft
Acres 0.23
Lot Dimensions 106.00 x 94.90
Property Description
Welcome to Brandywood! This amazing 2 story brick colonial in highly sought after community in N. Wilmington is a gem of home in one of the most perfect settings in Delaware. A prime location with its proximity to schools, shopping, restaurants, parks, travel routes and so much more shows why many flock to this specific neighborhood. The home itself was remodeled inside and out, top to bottom before the current owners and they just kept going. A spacious floor plan on the first level with living room & family room with kitchen granite peninsula opening to the dining room which adds a bit more openness to an already great layout. The main level mudroom and laundry leads to a large trex deck (2016)with retractable awning (also added in 2016) and surrounded by a black aluminum fencing (added 2015) to keep all the backyard fun contained. Downstairs the basement has been partially finished (2018) for a secluded get away area, the wet bar doesnt hurt. Relaxing or exercising its a great extra space for whatever your needs, with still plenty of unfinished storage space you'll ever need. Upstairs you'll find a large primary suite including an exquisite master bath(2020). It begins with a modern barn door entry in to a marble-esque ceramic tile floor to a large vanity / make up counter with double sinks and plenty of storage. Continuing to the spa shower with the most beautiful monochromatic tile coloring rain shower complete with wall storage and tiled bench seat to relax longer than necessary. 3 more sizable bedrooms down the hall and the 2nd full bath with lots of tile and glass inlays completes the upstairs. Showings begin Saturday at noon open house.
Location
State DE
County New Castle
Area Brandywine (30901)
Zoning NC10
Rooms
Basement Partial
Interior
Hot Water Natural Gas
Heating Forced Air
Cooling Central A/C
Equipment Refrigerator, Dishwasher, Disposal, Dryer, Microwave, Washer, Oven/Range - Gas
Appliance Refrigerator, Dishwasher, Disposal, Dryer, Microwave, Washer, Oven/Range - Gas
Heat Source Natural Gas
Exterior
Parking Features Garage - Front Entry
Garage Spaces 1.0
Water Access N
Accessibility None
Attached Garage 1
Total Parking Spaces 1
Garage Y
Building
Story 2
Sewer Public Sewer
Water Public
Architectural Style Colonial
Level or Stories 2
Additional Building Above Grade, Below Grade
New Construction N
Schools
Elementary Schools Hanby
Middle Schools Springer
High Schools Concord
School District Brandywine
Others
Senior Community No
Tax ID 06-032.00-035
Ownership Fee Simple
SqFt Source Assessor
Acceptable Financing Cash, Contract, Conventional, FHA, VA
Listing Terms Cash, Contract, Conventional, FHA, VA
Financing Cash,Contract,Conventional,FHA,VA
Special Listing Condition Standard
Read Less

Bought with Sean w Brooks • Empower Real Estate, LLC




