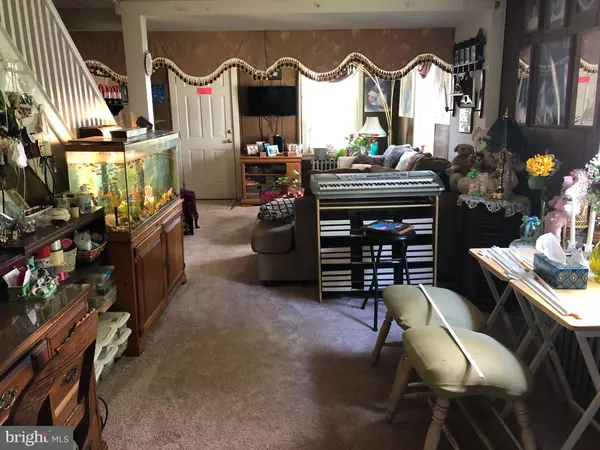For more information regarding the value of a property, please contact us for a free consultation.
120 N GEORGE ST Millersville, PA 17551
Want to know what your home might be worth? Contact us for a FREE valuation!

Our team is ready to help you sell your home for the highest possible price ASAP
Key Details
Sold Price $180,000
Property Type Multi-Family
Sub Type Detached
Listing Status Sold
Purchase Type For Sale
Square Footage 2,006 sqft
Price per Sqft $89
Subdivision Millersville College
MLS Listing ID PALA182804
Sold Date 06/25/21
Style Traditional
HOA Y/N N
Abv Grd Liv Area 2,006
Originating Board BRIGHT
Year Built 1920
Annual Tax Amount $3,174
Tax Year 2020
Lot Size 6,970 Sqft
Acres 0.16
Lot Dimensions 0.00 x 0.00
Property Description
INVESTMENT OPPORTUNITY in the heart of Millersville University - Side by side 2-unit in excellent location on the same block as the Sugar Bowl Restaurant and has Biemesderfer Stadium to the rear - Apt. A (right side) is 2 bed, 1 bath, electric baseboard heat and washer/dryer hook up on the 1st floor - Apt. B (left side) is 3 bed, 1 full bath, spacious room sizes, full attic access and natural gas radiator heat - Both units have 1st and 2nd floor, their own yard, and split parking in the 3 car detached garage - Tenant pays all utilities - TENANT OCCUPIED, 24 HOUR NOTICE REQUIRED.
Location
State PA
County Lancaster
Area Millersville Boro (10544)
Zoning RESIDENTIAL
Rooms
Basement Partial, Poured Concrete, Dirt Floor
Interior
Interior Features Attic, Carpet, Dining Area, Floor Plan - Traditional, Tub Shower
Hot Water Electric
Heating Baseboard - Electric, Radiator
Cooling None
Flooring Vinyl, Carpet
Equipment Oven/Range - Electric
Fireplace N
Window Features Double Pane
Appliance Oven/Range - Electric
Heat Source Electric, Natural Gas
Exterior
Exterior Feature Patio(s), Deck(s), Porch(es)
Parking Features Garage - Rear Entry
Garage Spaces 3.0
Water Access N
Roof Type Composite,Shingle,Other
Accessibility None
Porch Patio(s), Deck(s), Porch(es)
Total Parking Spaces 3
Garage Y
Building
Lot Description Cleared, Front Yard, Rear Yard
Foundation Stone
Sewer Public Sewer
Water Public
Architectural Style Traditional
Additional Building Above Grade, Below Grade
Structure Type Paneled Walls
New Construction N
Schools
Elementary Schools Eshleman
Middle Schools Manor
High Schools Penn Manor H.S.
School District Penn Manor
Others
Tax ID 440-37925-0-0000
Ownership Fee Simple
SqFt Source Assessor
Acceptable Financing Cash, Conventional, FHA
Listing Terms Cash, Conventional, FHA
Financing Cash,Conventional,FHA
Special Listing Condition Standard
Read Less

Bought with Grant Clark • The Noble Group, LLC




