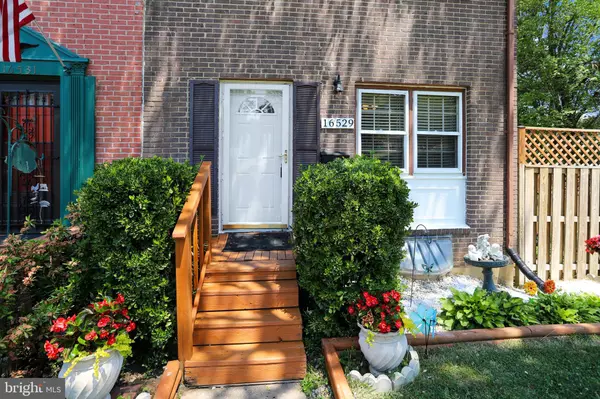For more information regarding the value of a property, please contact us for a free consultation.
16529 SHERWOOD PL Woodbridge, VA 22191
Want to know what your home might be worth? Contact us for a FREE valuation!

Our team is ready to help you sell your home for the highest possible price ASAP
Key Details
Sold Price $300,000
Property Type Townhouse
Sub Type End of Row/Townhouse
Listing Status Sold
Purchase Type For Sale
Square Footage 1,912 sqft
Price per Sqft $156
Subdivision Village Gate
MLS Listing ID VAPW522168
Sold Date 07/05/21
Style Colonial
Bedrooms 4
Full Baths 1
Half Baths 1
HOA Fees $60/qua
HOA Y/N Y
Abv Grd Liv Area 1,296
Originating Board BRIGHT
Year Built 1974
Annual Tax Amount $3,087
Tax Year 2021
Lot Size 2,518 Sqft
Acres 0.06
Property Description
OPEN HOUSE SATURDAY 06/05/21 FROM 10 - 1 PM ****SELLER MOTIVATED ***DROPPED PRICE FOR FASTER SALE***** *****Welcome home! Please Observe CDC guidelines * ONLY 2 PEOPLE PLUS AN AGENT ON THE PROPERTY. Please wear a mask at all times. Owner-occupied. Do not miss your opportunity to own this cute brick-end unit 3 levels townhome. Amazing and large patio surrounding of beautiful plants, perfect for entertaining, come relax, sip your morning coffee. The finished walkout basement has a 4th bedroom. *****Ceramic tile in kitchen, breakfast room, hallway, basement, baths****Fully fenced backyard. Excellent and conveniently located right off Rt 1. Close to I-95. Shopping, entertainment, bus stop*** Move-in ready***You don't want to miss this one. Schedule online. Price to sell. Please, remove your shoes, use the booties provided for you. Thank you for a showing! Set of table and chairs in the breakfast room conveys. DEADLINE SUNDAY/06/06/21 AT 5:30PM.
Location
State VA
County Prince William
Zoning R6
Rooms
Basement Full, Fully Finished, Outside Entrance, Interior Access, Walkout Level
Interior
Interior Features Breakfast Area, Carpet, Combination Kitchen/Dining
Hot Water Electric
Heating Forced Air
Cooling Central A/C
Flooring Carpet, Ceramic Tile, Hardwood
Equipment Cooktop, Dishwasher, Disposal, Dryer, Refrigerator, Washer, Water Heater
Fireplace N
Appliance Cooktop, Dishwasher, Disposal, Dryer, Refrigerator, Washer, Water Heater
Heat Source Natural Gas
Laundry Dryer In Unit, Washer In Unit, Basement
Exterior
Parking On Site 1
Fence Fully
Utilities Available Sewer Available, Water Available, Electric Available
Water Access N
Roof Type Unknown
Accessibility None
Garage N
Building
Lot Description Backs - Open Common Area
Story 3
Sewer Public Sewer
Water Public
Architectural Style Colonial
Level or Stories 3
Additional Building Above Grade, Below Grade
New Construction N
Schools
Elementary Schools River Oaks
Middle Schools Potomac
High Schools Potomac
School District Prince William County Public Schools
Others
Pets Allowed Y
HOA Fee Include Common Area Maintenance,Insurance,Snow Removal,Trash
Senior Community No
Tax ID 8290-61-2506
Ownership Fee Simple
SqFt Source Assessor
Acceptable Financing Conventional, FHA, VA, VHDA
Horse Property N
Listing Terms Conventional, FHA, VA, VHDA
Financing Conventional,FHA,VA,VHDA
Special Listing Condition Standard
Pets Allowed No Pet Restrictions
Read Less

Bought with Mercy F Lugo-Struthers • Casals, Realtors




