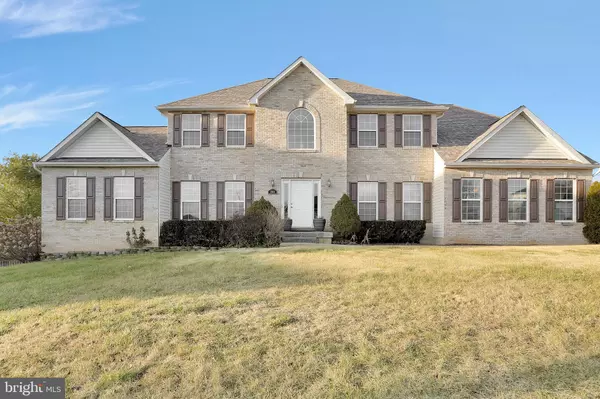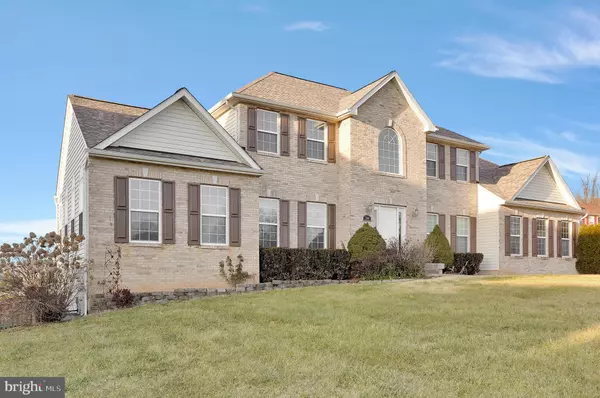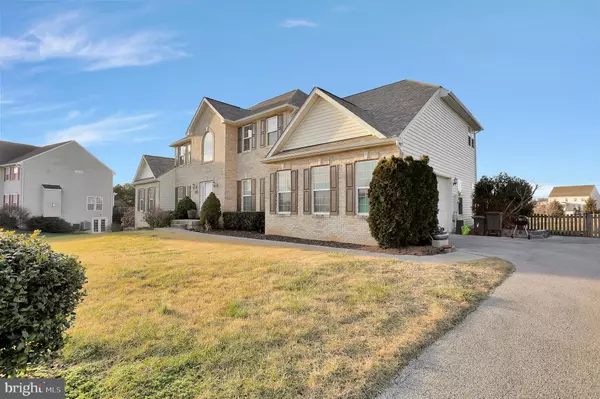For more information regarding the value of a property, please contact us for a free consultation.
266 FRASER COURT CT Charles Town, WV 25414
Want to know what your home might be worth? Contact us for a FREE valuation!

Our team is ready to help you sell your home for the highest possible price ASAP
Key Details
Sold Price $450,000
Property Type Single Family Home
Sub Type Detached
Listing Status Sold
Purchase Type For Sale
Square Footage 3,632 sqft
Price per Sqft $123
Subdivision Spruce Hill
MLS Listing ID WVJF141142
Sold Date 02/26/21
Style Colonial
Bedrooms 4
Full Baths 3
Half Baths 1
HOA Fees $41/ann
HOA Y/N Y
Abv Grd Liv Area 3,632
Originating Board BRIGHT
Year Built 2005
Annual Tax Amount $2,538
Tax Year 2020
Lot Size 1.390 Acres
Acres 1.39
Property Description
Welcome Home and in the Highly sought-after Spruce Hill. What an incredible home in a desirable neighborhood. This 4 possibly 5-bedroom 3.5 bath home is located in a cul-de-sac situated on 1.39 Acre lot. The entire back yard is fully fenced in with no homes directly behind. Plant some trees for your own partially secluded feel yet still a commuters delight with easy access to VA, MD and PA commuting routes and rail stations. Through the front door youll find the grand 2 story open foyer directing you many ways to all the rooms on the main level featuring, an office or bedroom, 2 family rooms, formal dining room, gourmet eat in kitchen with desk seating to work or meal plan. and another living room. Lets not miss the huge bonus / sunroom to be whatever your heart desires. New Roof, unfinished basement plumbed for bath. Etc So many features. Schedule your personal tour today
Location
State WV
County Jefferson
Zoning 101
Rooms
Basement Full, Rough Bath Plumb, Unfinished, Walkout Level
Interior
Interior Features Breakfast Area, Carpet, Combination Kitchen/Living, Dining Area, Kitchen - Island, Stall Shower, Tub Shower, Walk-in Closet(s), Water Treat System, Wood Floors, Attic, Chair Railings, Crown Moldings, Family Room Off Kitchen, Kitchen - Gourmet, Kitchen - Table Space, Soaking Tub, Store/Office, Studio
Hot Water Electric
Heating Heat Pump(s)
Cooling Central A/C
Flooring Bamboo, Carpet
Equipment Dishwasher, Oven - Double, Oven - Wall, Refrigerator, Washer, Disposal, Cooktop
Furnishings No
Fireplace N
Appliance Dishwasher, Oven - Double, Oven - Wall, Refrigerator, Washer, Disposal, Cooktop
Heat Source Electric
Laundry Main Floor
Exterior
Exterior Feature Deck(s)
Parking Features Additional Storage Area, Garage - Side Entry, Oversized, Inside Access
Garage Spaces 6.0
Fence Fully, Wood
Water Access N
Roof Type Architectural Shingle
Accessibility None
Porch Deck(s)
Attached Garage 1
Total Parking Spaces 6
Garage Y
Building
Lot Description Cleared, Rear Yard
Story 2
Sewer On Site Septic
Water Well
Architectural Style Colonial
Level or Stories 2
Additional Building Above Grade, Below Grade
New Construction N
Schools
High Schools Washington
School District Jefferson County Schools
Others
Pets Allowed Y
Senior Community No
Tax ID 063C004500000000
Ownership Fee Simple
SqFt Source Estimated
Security Features Security System
Acceptable Financing Cash, Conventional, FHA, VA, USDA
Horse Property N
Listing Terms Cash, Conventional, FHA, VA, USDA
Financing Cash,Conventional,FHA,VA,USDA
Special Listing Condition Standard
Pets Allowed Case by Case Basis
Read Less

Bought with Renee L Waymire • NextHome Realty Select




