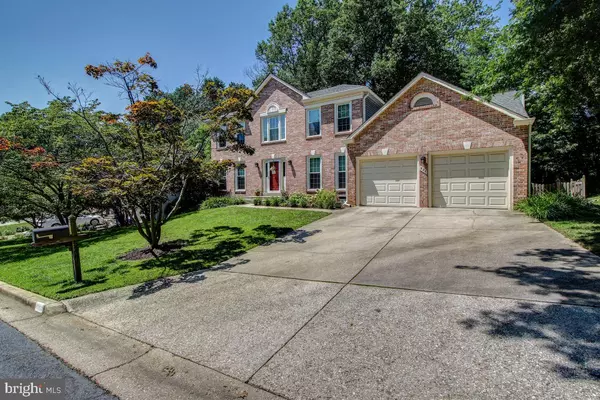For more information regarding the value of a property, please contact us for a free consultation.
528 NORCROSS WAY Silver Spring, MD 20904
Want to know what your home might be worth? Contact us for a FREE valuation!

Our team is ready to help you sell your home for the highest possible price ASAP
Key Details
Sold Price $637,045
Property Type Single Family Home
Sub Type Detached
Listing Status Sold
Purchase Type For Sale
Square Footage 2,372 sqft
Price per Sqft $268
Subdivision Valleybrook
MLS Listing ID MDMC719848
Sold Date 09/17/20
Style Colonial
Bedrooms 4
Full Baths 3
Half Baths 1
HOA Y/N N
Abv Grd Liv Area 2,372
Originating Board BRIGHT
Year Built 1986
Annual Tax Amount $5,412
Tax Year 2020
Lot Size 10,000 Sqft
Acres 0.23
Property Description
Silver Spring 4BR/3.5BA gem that looks like it came out of a Pottery Barn catalog! You are not going to want to miss seeing this brick front home which looks great inside and out. Large master suite w/newly remodeled spa-like bathroom to die for and walk-in closet. Updated kitchen w/granite countertops, new stainless appliances, large custom pantry and eat-in area leading out to an expansive TREX deck--perfect for cookouts, gatherings with family/friends or a quiet night under the stars with a glass of wine. Open floorplan from kitchen to family room for keeping an eye on the kids (or husband) while cooking dinner. Cozy family room features a vaulted ceiling, brand new skylights and a wood-burning fireplace. Hardwood floors on main and upper hallway. Newer roof, water heater and vinyl clad replacement windows. Main level office/bonus room. Fully finished basement with rec room, bonus/storage room (with an access panel to another hidden room!), updated full bath and wet bar area. Gas furnace. 2 car garage. Great location--between ICC+495 and close to the FDA. A stunning home you need to see before someone else does. DEADLINE FOR OFFERS, IF ANY, TUESDAY 8/11 BY NOON.
Location
State MD
County Montgomery
Zoning R-200
Rooms
Other Rooms Living Room, Dining Room, Primary Bedroom, Bedroom 2, Bedroom 3, Bedroom 4, Kitchen, Family Room, Laundry, Office, Recreation Room, Storage Room, Workshop, Primary Bathroom, Full Bath, Half Bath
Basement Connecting Stairway, Sump Pump, Daylight, Partial, Heated, Windows, Improved, Full, Fully Finished
Interior
Interior Features Attic, Combination Kitchen/Living, Dining Area, Kitchen - Eat-In, Family Room Off Kitchen, Primary Bath(s), Upgraded Countertops, Crown Moldings, Wood Floors, Chair Railings, Window Treatments, Wet/Dry Bar, Recessed Lighting, Floor Plan - Traditional
Hot Water Natural Gas
Heating Forced Air
Cooling Central A/C
Flooring Hardwood, Ceramic Tile, Carpet, Vinyl
Fireplaces Number 1
Fireplaces Type Screen, Mantel(s)
Equipment Dishwasher, Disposal, Dryer, Extra Refrigerator/Freezer, Humidifier, Refrigerator, Washer, Water Heater, Exhaust Fan, Microwave, Oven/Range - Electric
Fireplace Y
Window Features Bay/Bow,Double Pane,Skylights,Vinyl Clad
Appliance Dishwasher, Disposal, Dryer, Extra Refrigerator/Freezer, Humidifier, Refrigerator, Washer, Water Heater, Exhaust Fan, Microwave, Oven/Range - Electric
Heat Source Natural Gas
Exterior
Parking Features Garage Door Opener, Garage - Front Entry
Garage Spaces 2.0
Water Access N
Roof Type Shingle,Asphalt
Street Surface Paved
Accessibility None
Road Frontage Public
Attached Garage 2
Total Parking Spaces 2
Garage Y
Building
Story 3
Sewer Public Sewer
Water Public
Architectural Style Colonial
Level or Stories 3
Additional Building Above Grade
Structure Type Vaulted Ceilings,High
New Construction N
Schools
Elementary Schools Jackson Road
Middle Schools White Oak
High Schools Springbrook
School District Montgomery County Public Schools
Others
Senior Community No
Tax ID 160502514028
Ownership Fee Simple
SqFt Source Estimated
Security Features Smoke Detector,Security System
Special Listing Condition Standard
Read Less

Bought with Marjorie G Eldridge • Jackie Simon Homes LLC




