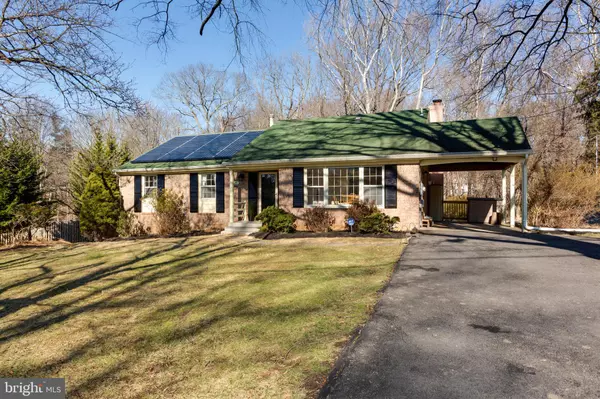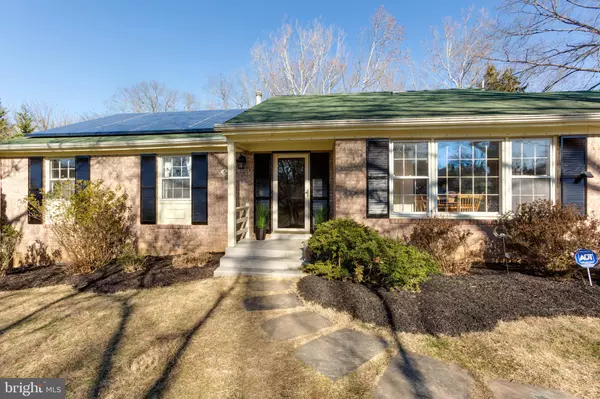For more information regarding the value of a property, please contact us for a free consultation.
525 WHITINGHAM DR Silver Spring, MD 20904
Want to know what your home might be worth? Contact us for a FREE valuation!

Our team is ready to help you sell your home for the highest possible price ASAP
Key Details
Sold Price $495,000
Property Type Single Family Home
Sub Type Detached
Listing Status Sold
Purchase Type For Sale
Square Footage 2,087 sqft
Price per Sqft $237
Subdivision Sherwood Forest
MLS Listing ID MDMC692372
Sold Date 02/21/20
Style Ranch/Rambler
Bedrooms 5
Full Baths 2
Half Baths 1
HOA Y/N N
Abv Grd Liv Area 1,572
Originating Board BRIGHT
Year Built 1966
Annual Tax Amount $5,095
Tax Year 2018
Lot Size 0.419 Acres
Acres 0.42
Property Description
Offers due Monday, Jan.27th at 4PM. This charming Sherwood Forest Rambler has 5 BR, 2.5 BA and sits on a picturesque lot. Situated on Whitingham loop, large windows frame the view of the grassy yard bordered by wooded parkland with a creek running through it. The Elementary School, Robin Hood Swim Club, and the Rachel Carson Trail for hiking are just a short walk away. The sun-filled main level of the house has a nice flow between the living room, dining room and eat-in kitchen with 4 Bedrooms including an owners en-suite and another full bathroom. The walk out lower level has an open family room with a lovely brick fireplace, a large 5th Bedroom with a separate entrance and a bathroom. The other half of the lower level has fabulous storage space and a separate workshop or room for a home gym. Additional features include leased solar panels and a carport. This is a combination of a wonderful location, a charming home on a very special lot at a very special price.
Location
State MD
County Montgomery
Zoning R200
Rooms
Basement Walkout Level, Connecting Stairway, Daylight, Partial, Workshop, Windows, Partially Finished
Main Level Bedrooms 4
Interior
Heating Forced Air, Central
Cooling Central A/C
Flooring Hardwood, Carpet
Fireplaces Number 1
Fireplaces Type Brick, Gas/Propane
Fireplace Y
Heat Source Natural Gas
Exterior
Garage Spaces 2.0
Water Access N
View Creek/Stream, Trees/Woods
Roof Type Asphalt
Accessibility None
Total Parking Spaces 2
Garage N
Building
Story 2
Sewer Public Sewer
Water Public
Architectural Style Ranch/Rambler
Level or Stories 2
Additional Building Above Grade, Below Grade
New Construction N
Schools
Elementary Schools Westover
Middle Schools White Oak
High Schools Springbrook
School District Montgomery County Public Schools
Others
Pets Allowed Y
Senior Community No
Tax ID 160500324065
Ownership Fee Simple
SqFt Source Estimated
Special Listing Condition Standard
Pets Allowed No Pet Restrictions
Read Less

Bought with Litsa Laddbush • Redfin Corp




