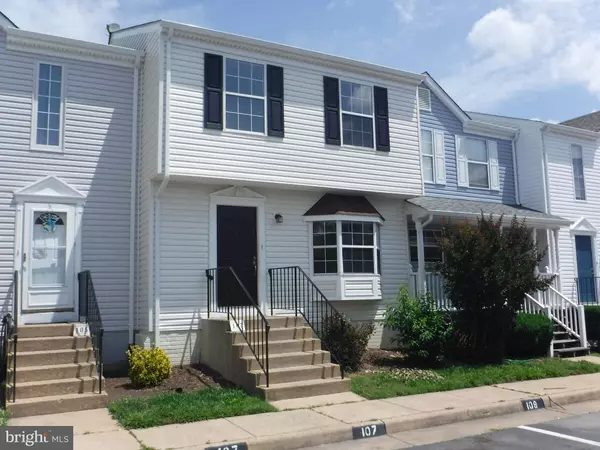For more information regarding the value of a property, please contact us for a free consultation.
Address not disclosed Stafford, VA 22556
Want to know what your home might be worth? Contact us for a FREE valuation!

Our team is ready to help you sell your home for the highest possible price ASAP
Key Details
Sold Price $299,000
Property Type Condo
Sub Type Condo/Co-op
Listing Status Sold
Purchase Type For Sale
Square Footage 1,832 sqft
Price per Sqft $163
Subdivision Sunningdale Meadows
MLS Listing ID VAST230596
Sold Date 08/20/21
Style Traditional
Bedrooms 3
Full Baths 3
Half Baths 1
Condo Fees $261/mo
HOA Y/N N
Abv Grd Liv Area 1,332
Originating Board BRIGHT
Year Built 1990
Annual Tax Amount $2,077
Tax Year 2020
Property Description
This move-in ready townhome IS A MUST SEE! Features 3 fully finished levels. It has 3 bedrooms, 3 full and 1 half baths located in the sought after Sunningdale Meadows subdivision with large community pool! Major renovations just completed. Outside has new vinyl siding and inside is freshly painted in two-tones throughout. Refurbished hardwood floors in both the middle and upper levels. The kitchen and living area spacious, open, and cheery with lots of natural sunlight and evening wood fireplace for your warmth. Brand new kitchen cabinets and granite counter tops! Eat-in kitchen area with space to enjoy your breakfast. Separate dining room. This mid-level has the added convenience of a half bath! The new carpet makes lower-level rec room extra cozy with an added den, office, or media room. Walkout to private fenced area with rear gate. Upper level to master bed-bath rooms with walk in closet plus 2 other bedrooms sharing another full bathroom with Wash-Dryer laundry area. The community is family oriented and pet friendly! Just 3 minutes to Interstate-95, and close to Quantico Base, Stafford County schools, hospital, commuter parking lots, restaurants, shopping, and historic Fredericksburg. Stafford is speckled with parks, recreational areas, and boat marinas.
Location
State VA
County Stafford
Zoning R3
Rooms
Basement Full, Connecting Stairway, Daylight, Partial, Fully Finished, Walkout Level
Interior
Interior Features Carpet, Ceiling Fan(s), Combination Kitchen/Living, Breakfast Area
Hot Water Electric
Heating Heat Pump(s)
Cooling Central A/C
Flooring Hardwood
Fireplaces Type Wood
Equipment Built-In Microwave, Dishwasher, Disposal, Dryer - Electric, Microwave, Refrigerator, Stove, Washer, Water Heater
Fireplace Y
Appliance Built-In Microwave, Dishwasher, Disposal, Dryer - Electric, Microwave, Refrigerator, Stove, Washer, Water Heater
Heat Source Electric
Laundry Upper Floor
Exterior
Parking On Site 2
Utilities Available Electric Available, Cable TV Available, Phone Available, Water Available
Amenities Available Basketball Courts, Community Center, Meeting Room, Party Room, Pool - Outdoor, Swimming Pool, Tot Lots/Playground
Water Access N
Accessibility None
Garage N
Building
Story 3
Sewer Public Septic
Water Public
Architectural Style Traditional
Level or Stories 3
Additional Building Above Grade, Below Grade
New Construction N
Schools
School District Stafford County Public Schools
Others
Pets Allowed Y
HOA Fee Include Common Area Maintenance,Ext Bldg Maint,Insurance,Management,Pool(s),Recreation Facility,Road Maintenance,Snow Removal,Trash
Senior Community No
Tax ID 21-G-8-B-96
Ownership Condominium
Horse Property N
Special Listing Condition Standard
Pets Allowed Cats OK, Dogs OK
Read Less

Bought with David L Brewer • Berkshire Hathaway HomeServices PenFed Realty




