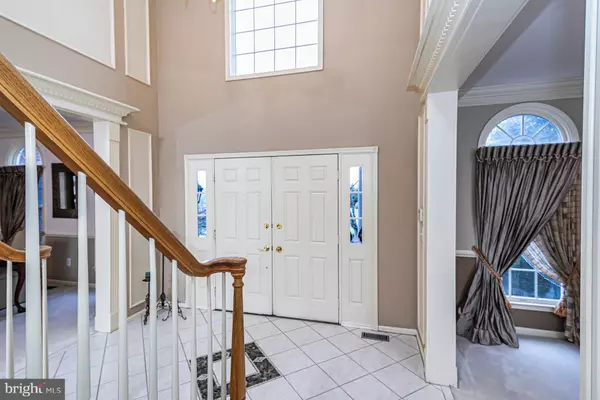For more information regarding the value of a property, please contact us for a free consultation.
49 SOUTHFIELD DR Belle Mead, NJ 08502
Want to know what your home might be worth? Contact us for a FREE valuation!

Our team is ready to help you sell your home for the highest possible price ASAP
Key Details
Sold Price $795,000
Property Type Single Family Home
Sub Type Detached
Listing Status Sold
Purchase Type For Sale
Subdivision Montgomery
MLS Listing ID NJSO112710
Sold Date 07/31/20
Style Colonial
Bedrooms 4
Full Baths 3
Half Baths 1
HOA Y/N N
Originating Board BRIGHT
Year Built 1998
Annual Tax Amount $21,337
Tax Year 2019
Lot Size 1.000 Acres
Acres 1.0
Lot Dimensions 0.00 x 0.00
Property Description
Elegance and sophistication come together seamlessly in this high-style home in Montgomery Township. Set in a coveted neighborhood with a Belle Mead address, this home is in the perfect location to enjoy Montgomery s new shopping center. The ultimate entertaining house, there are beautiful formal spaces for special occasions, a huge finished basement with a bar, theater, fitness space and game room for more relaxed entertaining, plus a vaulted family/great room next to the up-to-date kitchen for every other day of the year. This is the ultimate home for life s celebrations! Both a split staircase and a second back stairway lead up to the bedrooms. The master suite is the perfect place to unwind with its sky-lit ensuite bathroom, sitting room, and enormous windowed closet for clothes. A Jack-and-Jill bathroom connects two more bedrooms, and the fourth bedroom has a private bathroom ideal as a multi-generational suite. In the backyard, a patio is just the right size for barbecues and summer nights. Montgomery s highly regarded schools are nearby.*Please access the CHSIR COVID-19 Showing Protocol doc in the Documents icon and confirm it with all prospective buyers before any showing. Please contact the listing agent with any questions. THANKS. View the video tour at https://www.wellcomemat.com/mls/k1mc202ed3a114mh
Location
State NJ
County Somerset
Area Montgomery Twp (21813)
Zoning RESIDENTIAL
Rooms
Other Rooms Living Room, Dining Room, Primary Bedroom, Sitting Room, Bedroom 2, Bedroom 3, Bedroom 4, Kitchen, Family Room, Exercise Room, Laundry, Other, Office, Recreation Room, Media Room
Basement Fully Finished
Interior
Interior Features Additional Stairway, Bar, Breakfast Area, Central Vacuum, Chair Railings, Crown Moldings, Dining Area, Family Room Off Kitchen, Floor Plan - Open, Formal/Separate Dining Room, Kitchen - Eat-In, Kitchen - Gourmet, Kitchen - Island, Kitchen - Table Space, Primary Bath(s), Pantry, Recessed Lighting, Soaking Tub, Stall Shower, Store/Office, Upgraded Countertops, Walk-in Closet(s), Wainscotting, Wet/Dry Bar, Wine Storage, Wood Floors
Heating Forced Air
Cooling Central A/C, Ceiling Fan(s)
Flooring Hardwood, Ceramic Tile
Fireplaces Number 2
Fireplaces Type Brick, Wood, Gas/Propane
Equipment Cooktop, Central Vacuum, Dishwasher, Dryer, Oven - Self Cleaning, Oven/Range - Gas, Refrigerator, Washer, Built-In Microwave
Fireplace Y
Appliance Cooktop, Central Vacuum, Dishwasher, Dryer, Oven - Self Cleaning, Oven/Range - Gas, Refrigerator, Washer, Built-In Microwave
Heat Source Natural Gas
Laundry Main Floor
Exterior
Exterior Feature Patio(s)
Parking Features Garage Door Opener
Garage Spaces 3.0
Utilities Available Cable TV Available, Under Ground
Water Access N
Roof Type Asphalt
Accessibility None
Porch Patio(s)
Attached Garage 3
Total Parking Spaces 3
Garage Y
Building
Lot Description Backs to Trees, Front Yard, Level, Open, Partly Wooded, Rear Yard, SideYard(s)
Story 2
Sewer On Site Septic
Water Public
Architectural Style Colonial
Level or Stories 2
Additional Building Above Grade, Below Grade
New Construction N
Schools
Elementary Schools Village
Middle Schools Montgomery M.S.
High Schools Montgomery H.S.
School District Montgomery Township Public Schools
Others
Senior Community No
Tax ID 13-04069-00007
Ownership Fee Simple
SqFt Source Assessor
Special Listing Condition Standard
Read Less

Bought with Hong Xiao • Realty Mark Central, LLC




