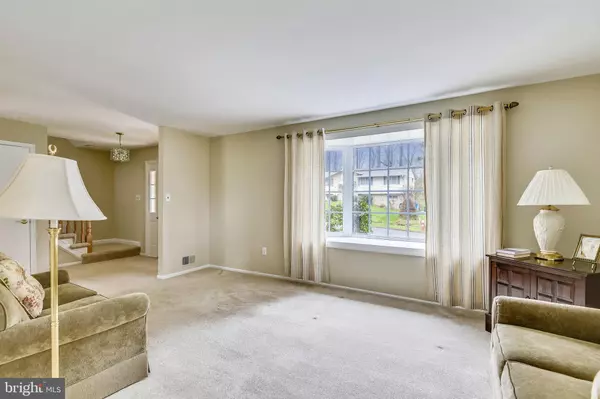For more information regarding the value of a property, please contact us for a free consultation.
10009 E CONSTABLE CT Fairfax, VA 22032
Want to know what your home might be worth? Contact us for a FREE valuation!

Our team is ready to help you sell your home for the highest possible price ASAP
Key Details
Sold Price $600,000
Property Type Single Family Home
Sub Type Detached
Listing Status Sold
Purchase Type For Sale
Square Footage 2,102 sqft
Price per Sqft $285
Subdivision Kings Park West
MLS Listing ID VAFX1120266
Sold Date 05/29/20
Style Colonial
Bedrooms 4
Full Baths 2
Half Baths 1
HOA Y/N N
Abv Grd Liv Area 2,102
Originating Board BRIGHT
Year Built 1972
Annual Tax Amount $6,607
Tax Year 2020
Lot Size 10,830 Sqft
Acres 0.25
Property Description
Exquisite "one owner" colonial features a spectacular 2 story addition. Brightly lit family room with a built-in desk & cabinet system and full length windows offering a view of the back yard. Remodeled eat-in kitchen with a glass door to an inviting brick patio and backyard oasis! The yard is a gardener's delight with an abundance of flowering perennials and brick garden walls. Spacious master bedroom with lots of closet space and a big sitting room/private retreat with vaulted ceiling and skylights. Updated bathrooms. Energy efficient thermal replacement windows. Updated roof. Full unfinished basement. Ideal location within a short walk to the bus stop and Royal Lake Park. Only minutes to George Mason University.
Location
State VA
County Fairfax
Zoning 121
Rooms
Other Rooms Living Room, Dining Room, Primary Bedroom, Sitting Room, Bedroom 2, Bedroom 3, Bedroom 4, Kitchen, Basement, Breakfast Room, Sun/Florida Room
Basement Full, Unfinished
Interior
Interior Features Breakfast Area, Carpet, Ceiling Fan(s), Dining Area, Floor Plan - Traditional, Formal/Separate Dining Room, Kitchen - Eat-In, Kitchen - Table Space, Primary Bath(s), Skylight(s)
Hot Water Natural Gas
Heating Forced Air
Cooling Central A/C, Ceiling Fan(s)
Equipment Built-In Microwave, Dishwasher, Disposal, Dryer, Humidifier, Icemaker, Exhaust Fan, Refrigerator, Washer, Water Heater, Oven/Range - Gas
Fireplace N
Window Features Double Hung,Double Pane,Energy Efficient,Replacement,Skylights
Appliance Built-In Microwave, Dishwasher, Disposal, Dryer, Humidifier, Icemaker, Exhaust Fan, Refrigerator, Washer, Water Heater, Oven/Range - Gas
Heat Source Natural Gas
Laundry Lower Floor
Exterior
Garage Spaces 1.0
Fence Partially, Privacy
Water Access N
View Garden/Lawn
Accessibility None
Total Parking Spaces 1
Garage N
Building
Lot Description Cul-de-sac, Landscaping, No Thru Street, Partly Wooded, Premium, Private
Story 3+
Sewer Public Sewer
Water Public
Architectural Style Colonial
Level or Stories 3+
Additional Building Above Grade, Below Grade
New Construction N
Schools
Elementary Schools Laurel Ridge
Middle Schools Robinson Secondary School
High Schools Robinson Secondary School
School District Fairfax County Public Schools
Others
Senior Community No
Tax ID 0684 06 0951
Ownership Fee Simple
SqFt Source Assessor
Special Listing Condition Standard
Read Less

Bought with Jennifer L Crider • Samson Properties




