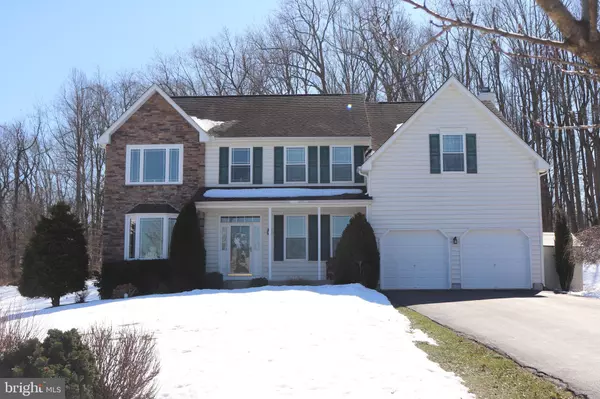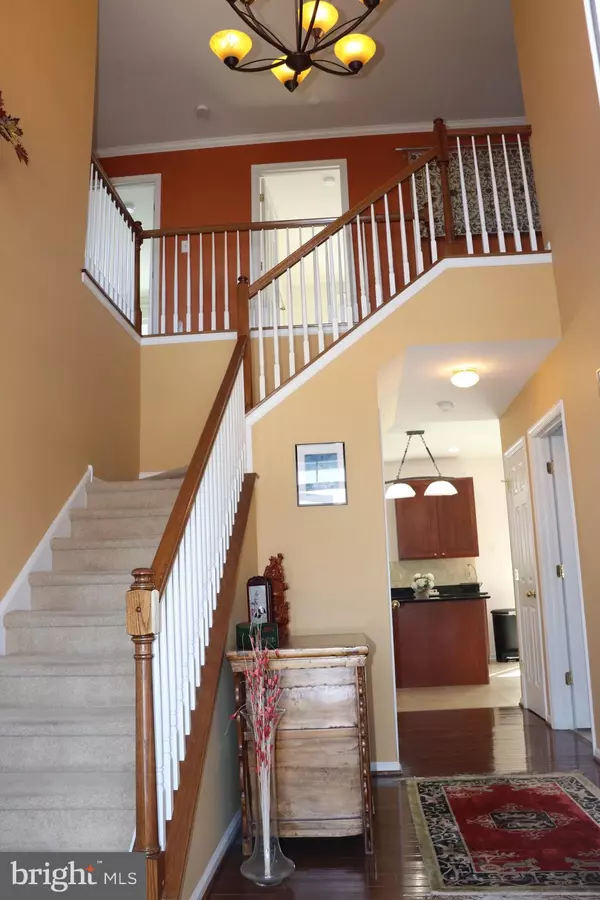For more information regarding the value of a property, please contact us for a free consultation.
956 MARSHALL DR Pottstown, PA 19465
Want to know what your home might be worth? Contact us for a FREE valuation!

Our team is ready to help you sell your home for the highest possible price ASAP
Key Details
Sold Price $530,000
Property Type Single Family Home
Sub Type Detached
Listing Status Sold
Purchase Type For Sale
Square Footage 3,821 sqft
Price per Sqft $138
Subdivision Coventry Lake Ests
MLS Listing ID PACT530396
Sold Date 04/07/21
Style Colonial
Bedrooms 5
Full Baths 2
Half Baths 2
HOA Fees $70/qua
HOA Y/N Y
Abv Grd Liv Area 3,256
Originating Board BRIGHT
Year Built 2006
Annual Tax Amount $8,462
Tax Year 2020
Lot Size 0.640 Acres
Acres 0.64
Lot Dimensions 0.00 x 0.00
Property Description
Hot Listing: Spacious custom five bedroom colonial in North Coventry Township, Chester County located in the aesthetic community of Coventry Lake Estates. This lovely home is in move-in condition and is fitted with all the needs for todays times and needs. The first floor has the much needed large office with new carpet and great view out the front of the home. Living room with crown molding, hardwood flooring and bay window; Dining room with hardwood floor, picture window, chair rail and crown molding; Kitchen has an open floor plan to the family room. The kitchen is every chefs delight with brand new stainless steel appliances, double pantry, island with breakfast bar, double sink with garbage disposal, granite counters, tiled backsplash, recessed lighting and updated light fixture. Great for entertaining since its open to the Family room which has brand new carpeting, recessed lighting, wood-burning fireplace with stone surround and wood mantle. Completing the first floor is a laundry room, powder room and entrance into the two car garage. The second floor is a true delight as all rooms are very spacious. The primary bedroom has a double door entry, cathedral ceiling, ceiling fan, sitting room, dressing area, two huge walk-in closets, and an en-suite with a soaking tub tile, surround shower and double vanity. The remaining four bedrooms are all large in size with plenty of storage, lots of natural light and are serviced by a hall bath. The lower level of this home is finished with a media room, game room, gym, powder room and storage room with an outside exit. The new homeowner is going to love the location of this property as it backs to a wooded area for beautiful views which gives tranquility while relaxing on the composite deck. The Coventry Lake Estates community has sidewalks throughout the community as well as walking paths and a pond. All this while being just minutes to Routes 100, 724 and 422 as well as major retail stores.
Location
State PA
County Chester
Area North Coventry Twp (10317)
Zoning RESIDENTIAL
Rooms
Other Rooms Living Room, Dining Room, Primary Bedroom, Bedroom 2, Bedroom 3, Bedroom 4, Kitchen, Game Room, Family Room, Bedroom 1, Exercise Room, Office, Storage Room, Media Room
Basement Full, Partially Finished
Interior
Interior Features Crown Moldings, Ceiling Fan(s), Chair Railings, Family Room Off Kitchen, Kitchen - Eat-In, Kitchen - Island, Pantry, Recessed Lighting, Soaking Tub, Upgraded Countertops, Walk-in Closet(s), Wood Floors
Hot Water Propane
Heating Forced Air
Cooling Central A/C
Fireplaces Number 1
Fireplaces Type Mantel(s), Wood, Stone
Equipment Built-In Microwave, Dishwasher, Disposal, Dryer - Electric, Freezer, Oven/Range - Electric, Refrigerator, Washer
Fireplace Y
Appliance Built-In Microwave, Dishwasher, Disposal, Dryer - Electric, Freezer, Oven/Range - Electric, Refrigerator, Washer
Heat Source Propane - Leased
Laundry Main Floor
Exterior
Exterior Feature Deck(s)
Parking Features Garage - Front Entry, Garage Door Opener, Inside Access
Garage Spaces 2.0
Water Access N
Accessibility None
Porch Deck(s)
Attached Garage 2
Total Parking Spaces 2
Garage Y
Building
Story 2
Sewer Public Sewer
Water Public
Architectural Style Colonial
Level or Stories 2
Additional Building Above Grade, Below Grade
New Construction N
Schools
School District Owen J Roberts
Others
HOA Fee Include Common Area Maintenance
Senior Community No
Tax ID 17-07 -0480
Ownership Fee Simple
SqFt Source Assessor
Acceptable Financing Conventional, Cash, FHA, VA
Listing Terms Conventional, Cash, FHA, VA
Financing Conventional,Cash,FHA,VA
Special Listing Condition Standard
Read Less

Bought with Mark S Thudium • Berkshire Hathaway HomeServices Homesale Realty




