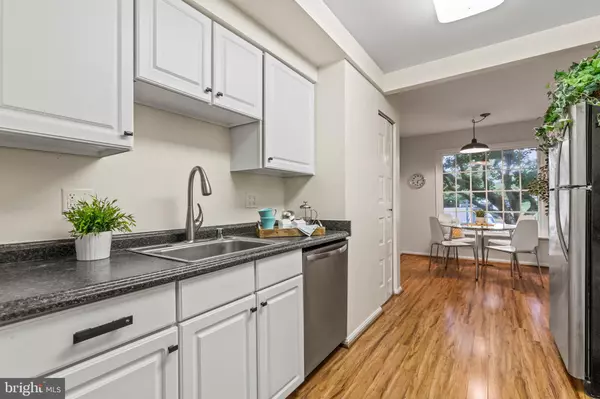For more information regarding the value of a property, please contact us for a free consultation.
5508 STARBOARD CT Fairfax, VA 22032
Want to know what your home might be worth? Contact us for a FREE valuation!

Our team is ready to help you sell your home for the highest possible price ASAP
Key Details
Sold Price $550,000
Property Type Townhouse
Sub Type Interior Row/Townhouse
Listing Status Sold
Purchase Type For Sale
Square Footage 1,430 sqft
Price per Sqft $384
Subdivision Glen Cove
MLS Listing ID VAFX2007186
Sold Date 08/13/21
Style Colonial
Bedrooms 3
Full Baths 2
Half Baths 2
HOA Fees $86/qua
HOA Y/N Y
Abv Grd Liv Area 1,430
Originating Board BRIGHT
Year Built 1976
Annual Tax Amount $5,205
Tax Year 2021
Lot Size 1,587 Sqft
Acres 0.04
Property Description
Welcome home to this lovely townhome that affords plenty of room for living indoors and outdoors with spectacular views of Lake Royal! Walk out of the rear of the home and enjoy easy access to Lake Royal. The Kitchen features stainless steel appliances and has a sun filled breakfast area. This well-maintained home features wood look floors and the large family room gives access to a large deck with wonderful views of Lake Royal. The Upstairs level has a a large master bedroom with a full bathroom. The two secondary bedrooms share a nice sized second full bathroom. The lower level features a walk out rec room and a half bath. The large Utility room has a washer/dryer as well as ample storage space. Walk out of the basement and you are steps away from Lake royal. HVAC replaced in 2018! Enjoy the easy access to the community swimming pool as well as easy access to Lake Royal, shopping, and major transportation. The TH comes with 2 assigned parking spaces! Do not miss out on this amazing home!
Location
State VA
County Fairfax
Zoning 151
Rooms
Basement Fully Finished, Connecting Stairway, Rear Entrance, Walkout Level
Interior
Hot Water Electric
Heating Heat Pump(s)
Cooling Central A/C
Equipment Built-In Microwave, Dishwasher, Disposal, Dryer, Oven/Range - Electric, Refrigerator, Washer
Appliance Built-In Microwave, Dishwasher, Disposal, Dryer, Oven/Range - Electric, Refrigerator, Washer
Heat Source Electric
Exterior
Garage Spaces 2.0
Parking On Site 2
Amenities Available Reserved/Assigned Parking, Pool - Outdoor
Water Access N
Roof Type Shingle
Accessibility None, Chairlift
Total Parking Spaces 2
Garage N
Building
Story 3
Sewer Public Sewer
Water Public
Architectural Style Colonial
Level or Stories 3
Additional Building Above Grade, Below Grade
New Construction N
Schools
Elementary Schools Oak View
Middle Schools Robinson Secondary School
High Schools Robinson Secondary School
School District Fairfax County Public Schools
Others
HOA Fee Include Common Area Maintenance,Pool(s),Reserve Funds,Snow Removal,Trash
Senior Community No
Tax ID 0781 11 0291
Ownership Fee Simple
SqFt Source Assessor
Special Listing Condition Standard
Read Less

Bought with Jenifer A Taylor • Fortney Fine Properties, LLC




