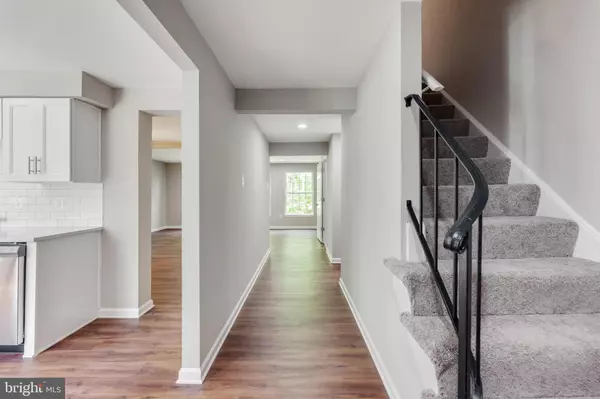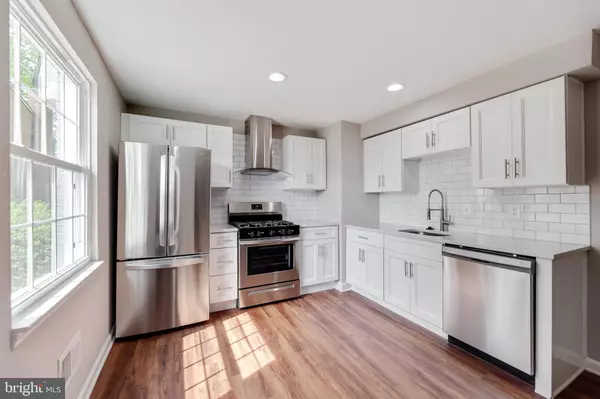For more information regarding the value of a property, please contact us for a free consultation.
1481 POTOMAC HEIGHTS DR #238 Fort Washington, MD 20744
Want to know what your home might be worth? Contact us for a FREE valuation!

Our team is ready to help you sell your home for the highest possible price ASAP
Key Details
Sold Price $220,000
Property Type Condo
Sub Type Condo/Co-op
Listing Status Sold
Purchase Type For Sale
Square Footage 1,969 sqft
Price per Sqft $111
Subdivision Pinewood Hill
MLS Listing ID MDPG568374
Sold Date 07/14/20
Style Colonial,Contemporary
Bedrooms 3
Full Baths 2
Half Baths 1
Condo Fees $227/mo
HOA Y/N N
Abv Grd Liv Area 1,969
Originating Board BRIGHT
Year Built 1972
Annual Tax Amount $2,195
Tax Year 2019
Property Description
Welcome Home! You want NEW, you got it! Everything new here - New roof, windows, kitchen, new water heater, AC and Heating unit. Enjoy this 3 BR, 2.5 bath home with new vinyl plank flooring, stainless steel appliances, gorgeous quartz counter tops and back splash with white cabinets all in this gourmet kitchen. The vinyl plank flooring goes throughout the main and lower levels. The fully finished basement is great for entertaining and walk out to the fenced backyard just in time to enjoy those summer days. The bedrooms are generously sized and the Master BR has WIC. Near MGM, National Harbor and major highways. Minutes to DC and metro.Click the movie icon for video.
Location
State MD
County Prince Georges
Zoning R18
Rooms
Other Rooms Dining Room, Kitchen, Family Room, Basement
Basement Fully Finished, Outside Entrance, Rear Entrance, Walkout Level
Interior
Interior Features Attic, Breakfast Area, Carpet, Dining Area, Floor Plan - Open, Formal/Separate Dining Room, Kitchen - Eat-In, Kitchen - Gourmet, Primary Bath(s), Wood Floors
Heating Forced Air
Cooling Central A/C
Heat Source Natural Gas
Exterior
Garage Spaces 1.0
Parking On Site 1
Amenities Available Bike Trail, Pool - Outdoor
Water Access N
Accessibility 2+ Access Exits
Total Parking Spaces 1
Garage N
Building
Story 2
Sewer Public Sewer
Water Public
Architectural Style Colonial, Contemporary
Level or Stories 2
Additional Building Above Grade, Below Grade
New Construction N
Schools
School District Prince George'S County Public Schools
Others
HOA Fee Include Common Area Maintenance,Trash,Snow Removal
Senior Community No
Tax ID 17121296664
Ownership Condominium
Acceptable Financing Cash, Conventional
Listing Terms Cash, Conventional
Financing Cash,Conventional
Special Listing Condition Standard
Read Less

Bought with Maurice Wood Jr. • Golston Real Estate Inc.




