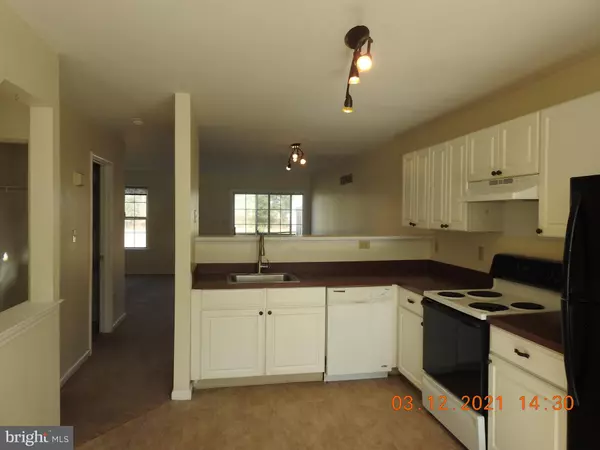For more information regarding the value of a property, please contact us for a free consultation.
195 BONNYBROOK RD Middletown, DE 19709
Want to know what your home might be worth? Contact us for a FREE valuation!

Our team is ready to help you sell your home for the highest possible price ASAP
Key Details
Sold Price $231,000
Property Type Townhouse
Sub Type Interior Row/Townhouse
Listing Status Sold
Purchase Type For Sale
Square Footage 1,980 sqft
Price per Sqft $116
Subdivision Tartan Ct
MLS Listing ID DENC522556
Sold Date 07/06/21
Style Split Foyer,Transitional
Bedrooms 3
Full Baths 2
Half Baths 1
HOA Y/N N
Abv Grd Liv Area 1,650
Originating Board BRIGHT
Year Built 2004
Annual Tax Amount $1,587
Tax Year 2020
Lot Size 2,178 Sqft
Acres 0.05
Lot Dimensions 18.00 x 111.50
Property Description
Beautiful 3 Bedroom townhome now available in the community of Tartan Court. Great location right off of 299 and close to major shopping and restaurants. Easy access to public transportation nearby. The townhome is near the back of neighborhood. This town house features a split-level entry. The basement has an outside walkout and there is a deck off of the main floor. The master bedroom has a vaulted ceiling and master bath. The air condition and hot-water heater were changed less than 3 years ago.
Location
State DE
County New Castle
Area South Of The Canal (30907)
Zoning 23R-3
Direction South
Rooms
Other Rooms Primary Bedroom, Bedroom 2, Bedroom 3, Full Bath
Basement Full
Interior
Interior Features Breakfast Area, Carpet, Kitchen - Efficiency
Hot Water Electric
Heating Central, Forced Air
Cooling Central A/C
Flooring Carpet, Vinyl
Equipment Built-In Range, Cooktop, Dishwasher, Disposal, Dryer - Electric, Oven/Range - Electric, Range Hood, Refrigerator, Washer
Window Features Double Pane
Appliance Built-In Range, Cooktop, Dishwasher, Disposal, Dryer - Electric, Oven/Range - Electric, Range Hood, Refrigerator, Washer
Heat Source Natural Gas
Laundry Basement, Washer In Unit, Dryer In Unit
Exterior
Exterior Feature Deck(s)
Utilities Available Cable TV Available
Water Access N
Roof Type Shingle
Street Surface Paved
Accessibility 32\"+ wide Doors
Porch Deck(s)
Garage N
Building
Lot Description Level
Story 3
Sewer Public Sewer
Water Public
Architectural Style Split Foyer, Transitional
Level or Stories 3
Additional Building Above Grade, Below Grade
Structure Type Dry Wall
New Construction N
Schools
Elementary Schools Brick Mill
Middle Schools Redding
High Schools Middletown
School District Appoquinimink
Others
Senior Community No
Tax ID 23-007.00-124
Ownership Fee Simple
SqFt Source Assessor
Security Features Carbon Monoxide Detector(s),Smoke Detector
Special Listing Condition Standard
Read Less

Bought with Michael Kenneth Eitelman • Redfin Corporation




