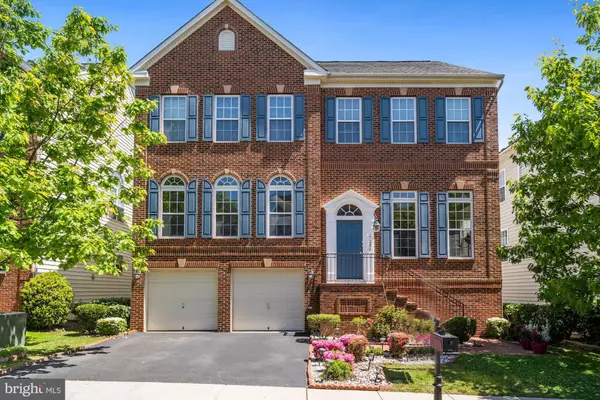For more information regarding the value of a property, please contact us for a free consultation.
7204 GRAY HEIGHTS CT Alexandria, VA 22315
Want to know what your home might be worth? Contact us for a FREE valuation!

Our team is ready to help you sell your home for the highest possible price ASAP
Key Details
Sold Price $986,500
Property Type Single Family Home
Sub Type Detached
Listing Status Sold
Purchase Type For Sale
Square Footage 4,172 sqft
Price per Sqft $236
Subdivision Windsor Knoll
MLS Listing ID VAFX1199718
Sold Date 12/06/21
Style Colonial
Bedrooms 5
Full Baths 4
Half Baths 1
HOA Fees $196/qua
HOA Y/N Y
Abv Grd Liv Area 3,740
Originating Board BRIGHT
Year Built 2006
Annual Tax Amount $9,552
Tax Year 2021
Lot Size 4,957 Sqft
Acres 0.11
Property Description
INCREDIBLE PRICE IMPROVEMENT....PRICED TO SELL....Reduced another $10,000...Seller is ready to down size!!!
Please follow all CDC requirements. Remove shoes and wear shoe covers provided. Wearing mask is mandatory. Seller allows entry to the property. Welcome home! 5 Bedrooms, in which one large room is located in the basement, 4 full Bath and one half bath. Fantastic location with access to major roads, shops, metro and restaurants. Less than two miles to Franconia-Springfield Metro Station and major shopping Center at Kingstowne Town Center. Short walking distance to elementary school. This open floor colonial property has a walk out basement, with a complete wet bar and access to the brick patio, thru French doors, with a fenced backyard for your privacy. Utility room has extra space for storage, in addition to a closet. A full bath and large bedroom in the basement is ideal for hosting guests or additional family members. Extra spacious two-car garage entry is in the basement. Main level offers hardwood floors, a wide foyer stepping into a beautiful formal dining and living room, a large office with glass doors, a butler's pantry, a large open space kitchen with granite counter top, a large island, stainless steel appliances, including a brand NEW gas stove (to be installed prior to closing, and ready for new owners), Kitchen opens to the family room with a cozy fireplace and a beautiful sunroom with large windows opening to the deck thru French doors. Large deck backing to trees is a great location for hosting gatherings. Upper level offers 4 spacious bedrooms with multiple large walk-in closets. The wide hallway has a large closet for extra storage. Master bedroom has a large sitting area, and a fancy bathroom with a tub and shower. There are three full baths on the upper level. Property has two-zoned heating and cooling system, saving energy for owners. UPDATES: 75 gallon gas hot water heater April 2021, Upper level HVAC 2017, Lower level HVAC 2020, freshly painted doors, and partial paint throughout the property. Come visit and fall in love with this property.
Location
State VA
County Fairfax
Zoning 304
Rooms
Basement Heated, Rear Entrance, Fully Finished, Outside Entrance, Walkout Level, Windows
Interior
Hot Water Natural Gas
Cooling Central A/C
Fireplaces Number 1
Fireplaces Type Fireplace - Glass Doors, Insert
Fireplace Y
Heat Source Natural Gas
Laundry Upper Floor, Dryer In Unit, Washer In Unit
Exterior
Parking Features Basement Garage, Covered Parking, Garage - Front Entry, Garage Door Opener, Inside Access
Garage Spaces 4.0
Water Access N
Accessibility 2+ Access Exits
Attached Garage 2
Total Parking Spaces 4
Garage Y
Building
Story 2
Sewer Public Sewer
Water Public
Architectural Style Colonial
Level or Stories 2
Additional Building Above Grade, Below Grade
New Construction N
Schools
School District Fairfax County Public Schools
Others
Senior Community No
Tax ID 0913 21 0032
Ownership Fee Simple
SqFt Source Assessor
Security Features Security System
Special Listing Condition Standard
Read Less

Bought with Milko Fercovich • First Decision Realty LLC




